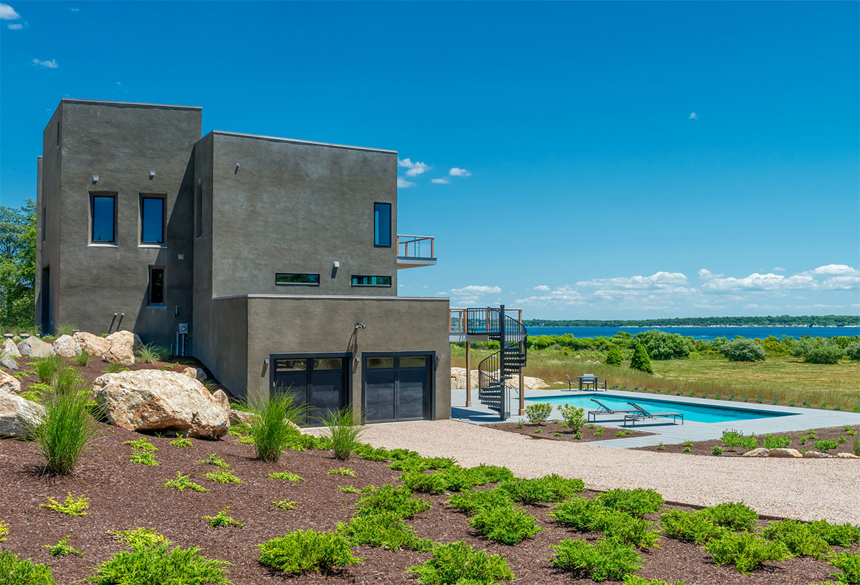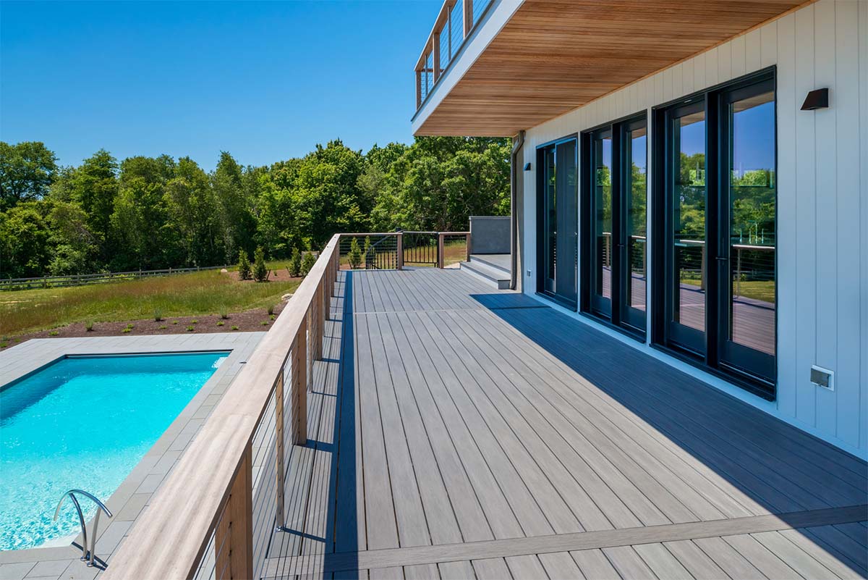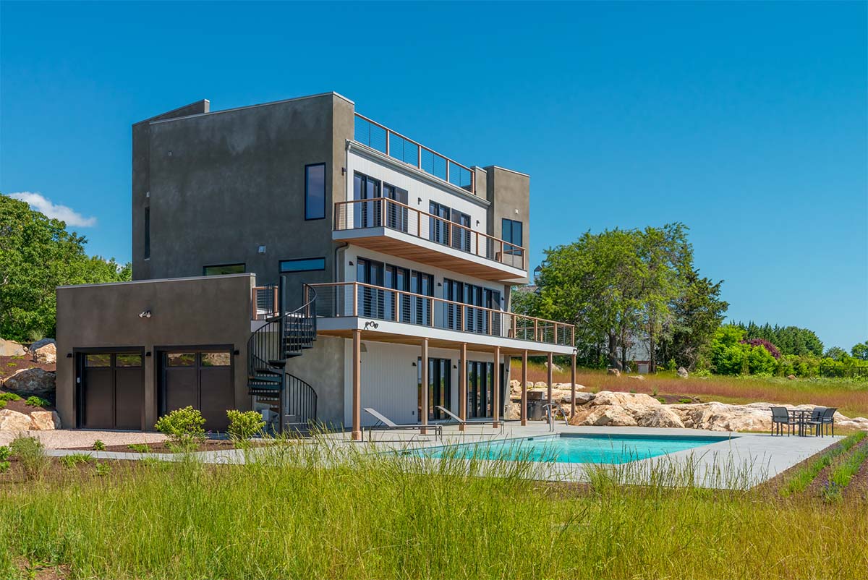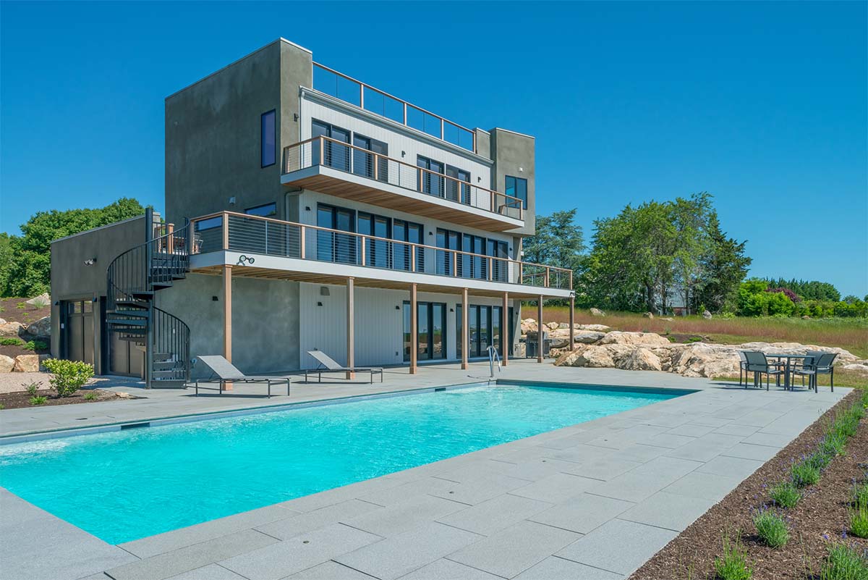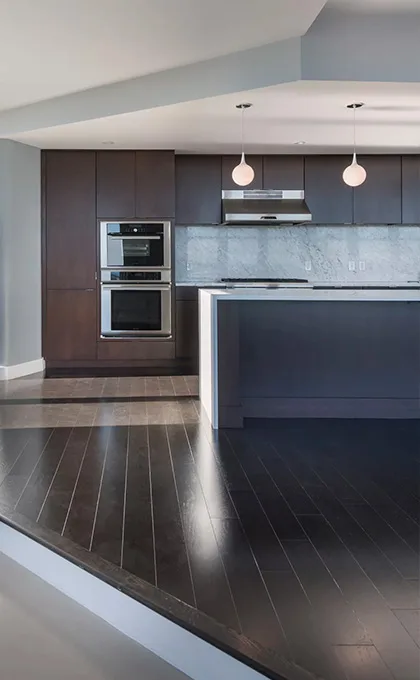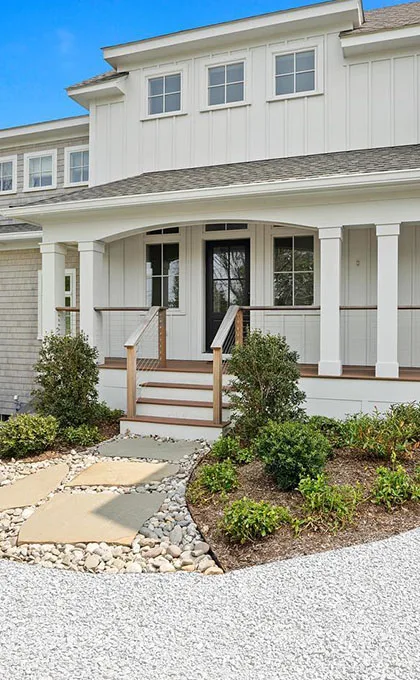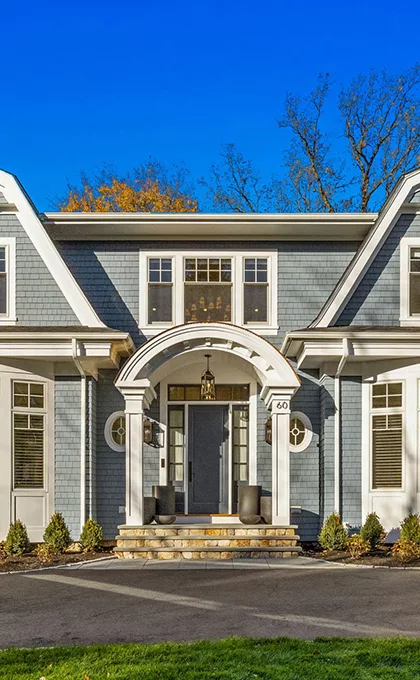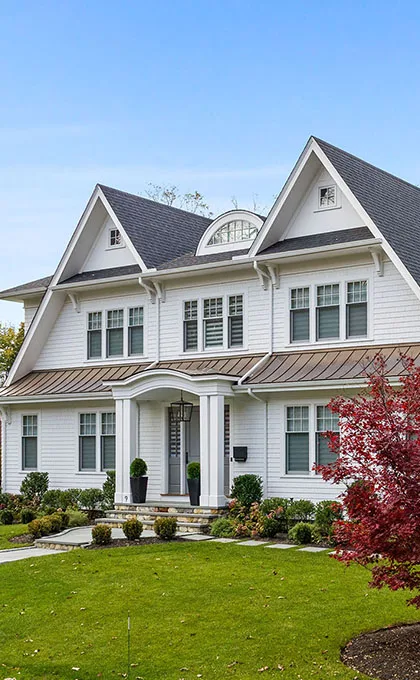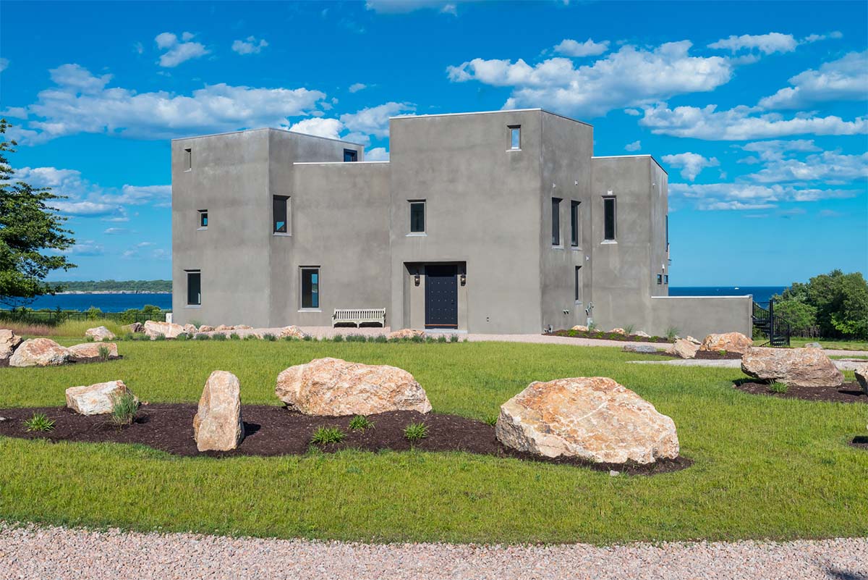
Narragansett, RI
Whale Rock
The homeowners wanted a villa, similar to something one might find walking along the coast of the Mediterranean sea. Specifically a villa with similar characteristics to one they had seen in the James Bond film “Quantum of Solace”. Such a fun opportunity to try our hand at some old world charm mixed with some modern experiences.
The home sits on a sloping site with views to the Atlantic peaking out over whale rock, a landmark for captains and sailors navigating their way across the demarcation line from open ocean to the states controlled waters . The design features three floors of living and entertaining space perfect for a quick weekend retreat or a summer by the sea. Each floor is situated to provide unique visual framing of the open water views as well as the rolling slope of the property at large.
Location:
Narragansett, RI
Project Type:
Residential Architecture, Interior Design, Site Planning
Project Size:
4000 sqft | 4 acres
Project Team:
- Architect: Lacuna Design Architects
- Contractor: Davitt Design Build
Status:
Completed: 2021
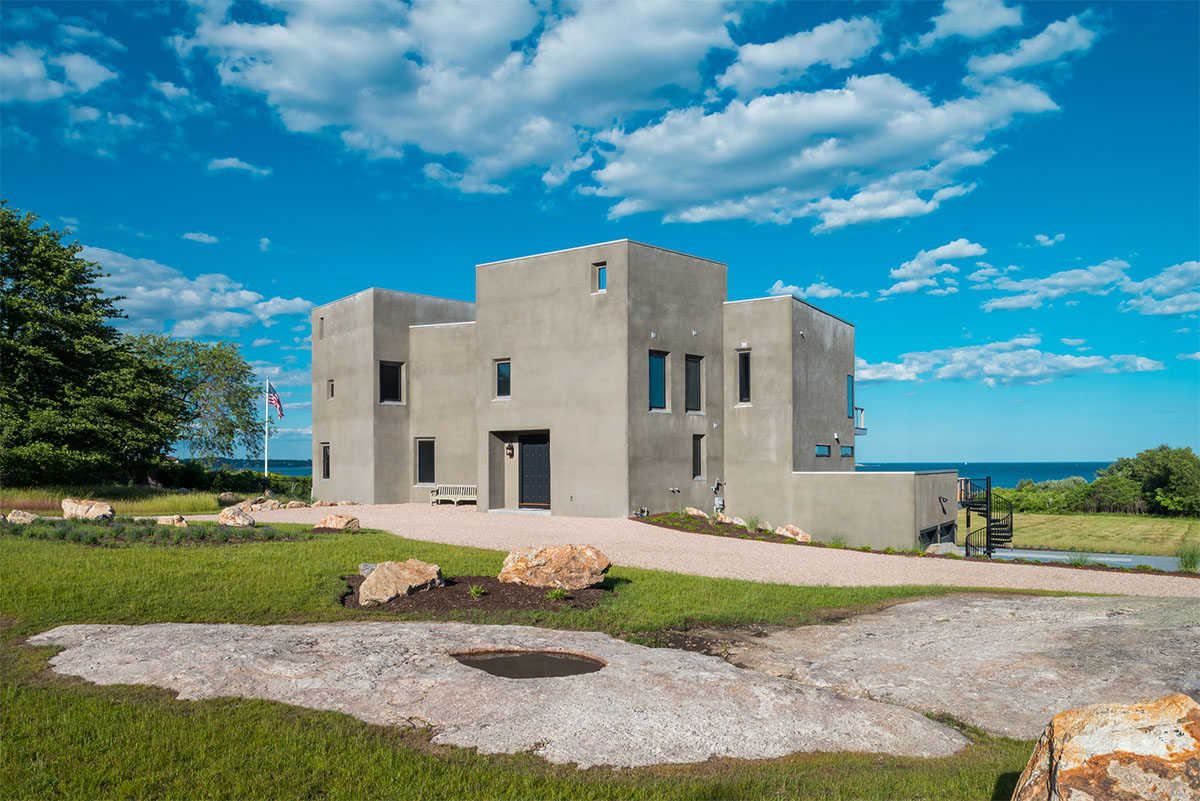
As one pulls down the winding drive you are greeted with a cluster of rectilinear volumes gathered together. Each volume containing minimal strategically places openings reminiscent of a fort or castle from days gone. Each window, framed in black has been set deeply into the modern construction of the wall to further enhance the clients desired esthetic.


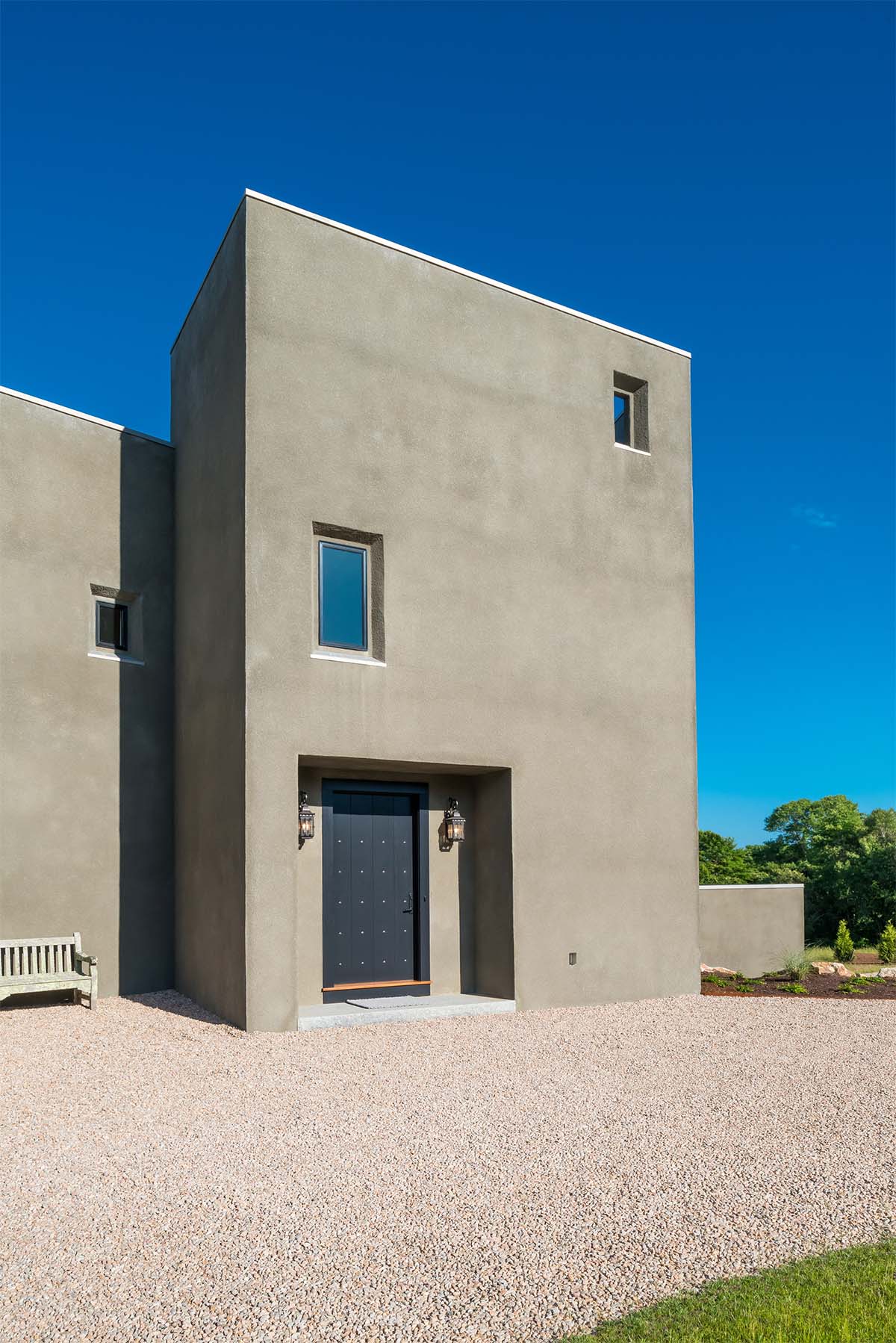

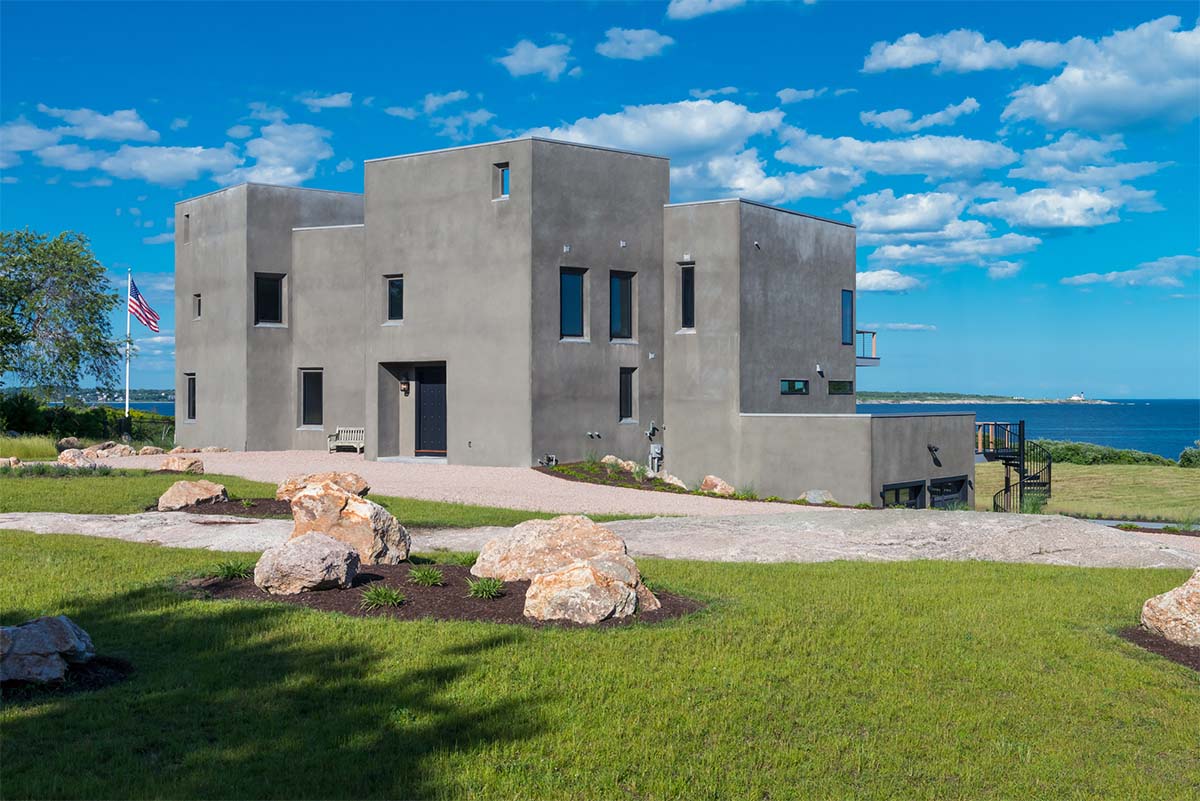

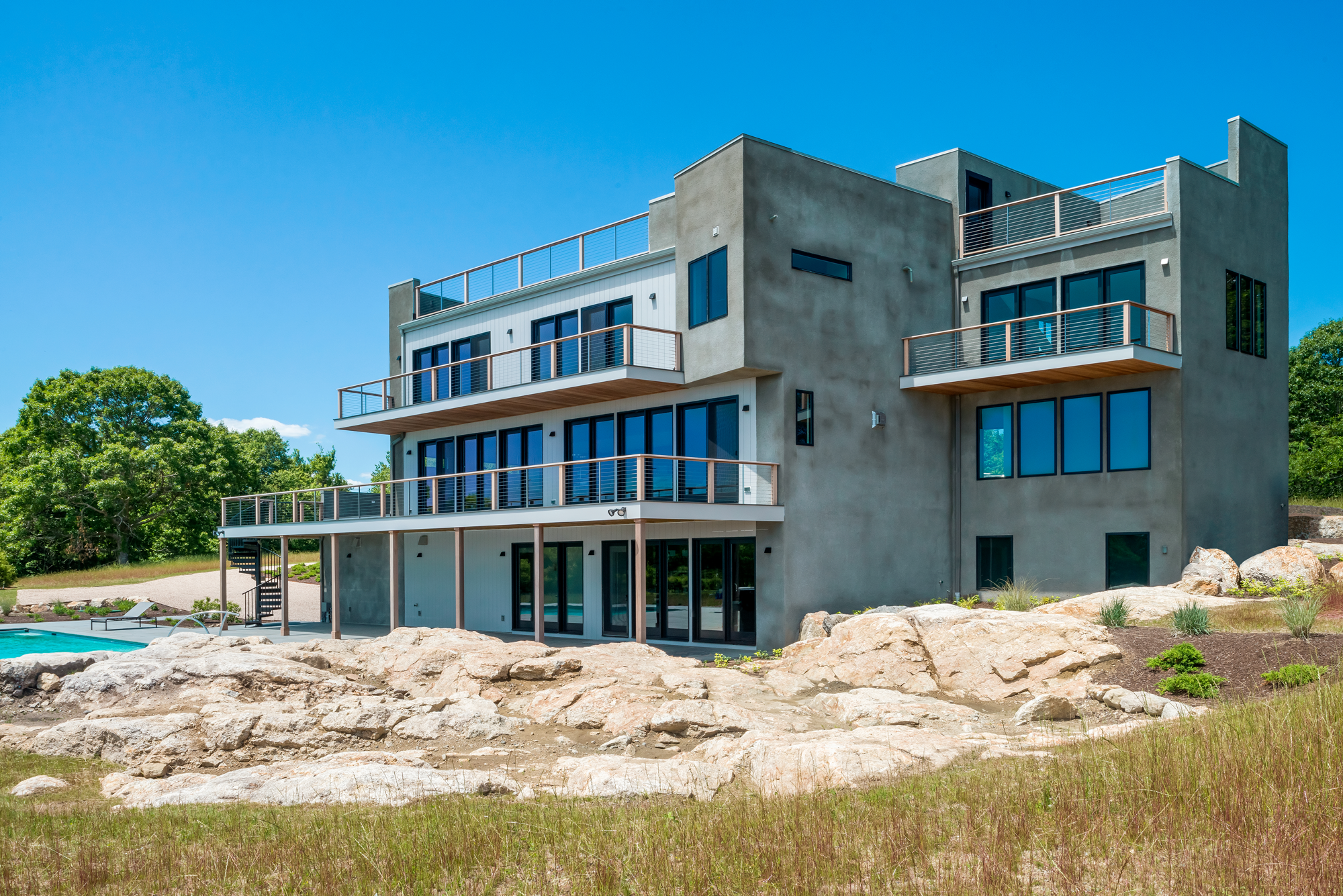
Embracing the Site
A similar feel to the steep hillside structure and homes along the Italian coast, this residence embeds the volumes of space into the hill side, giving opportunity to conceal the garage from immediate site during the approach.
