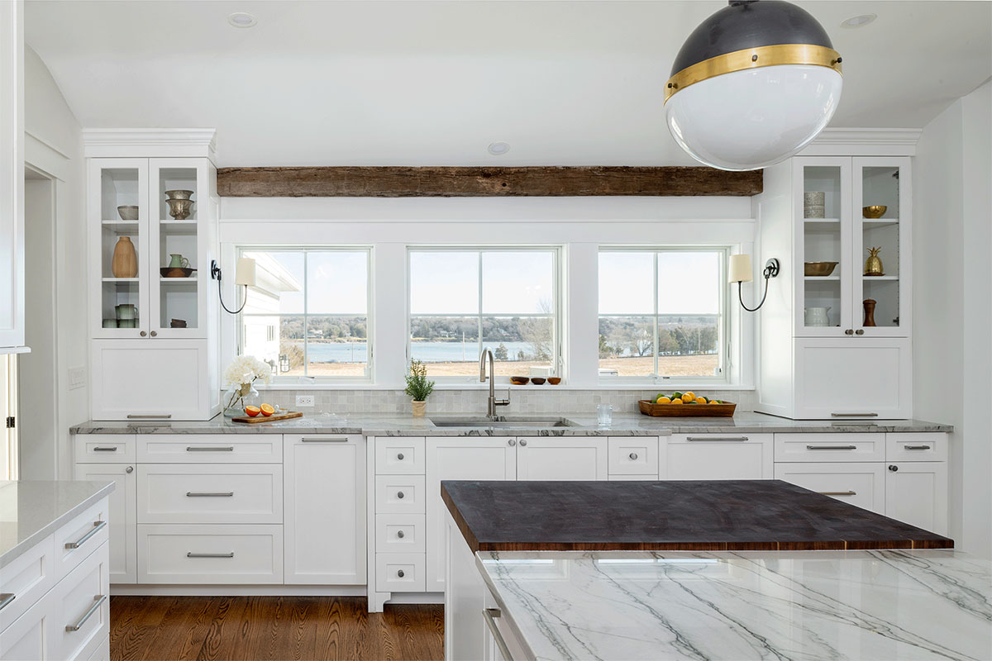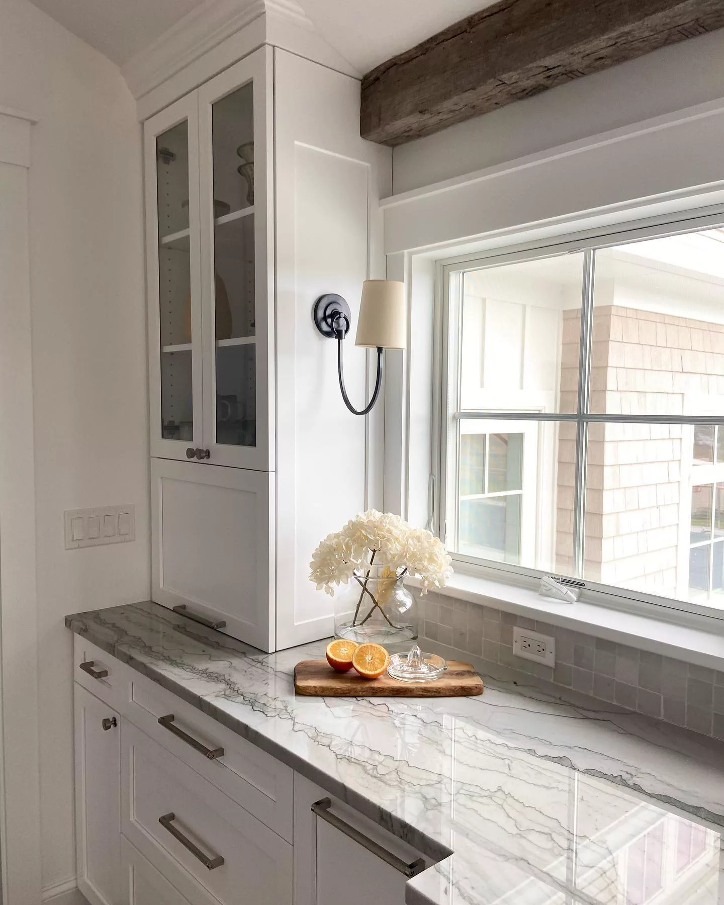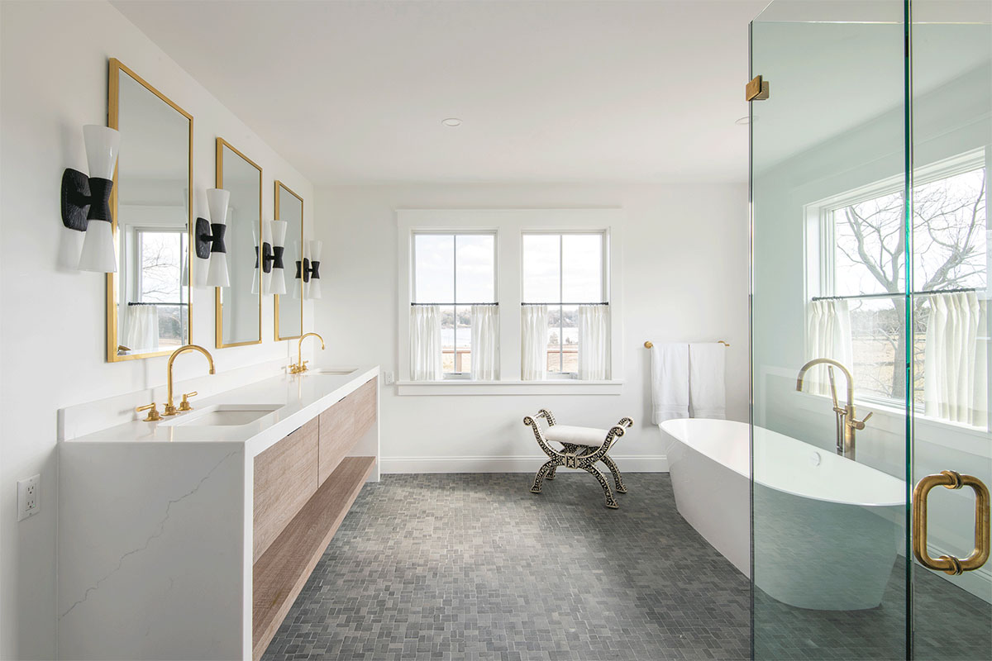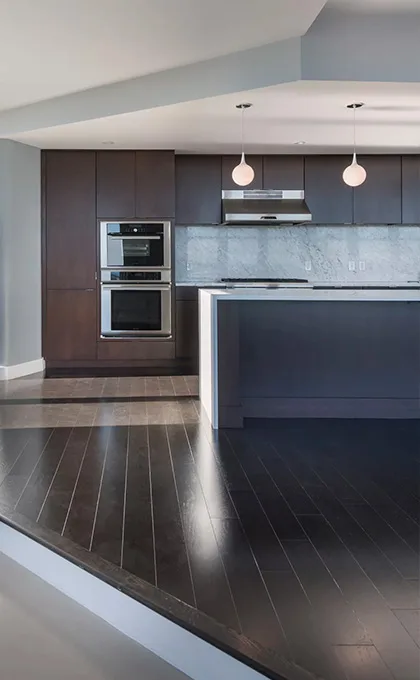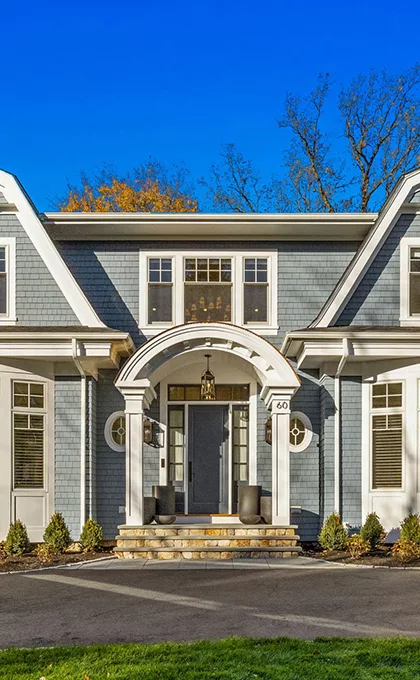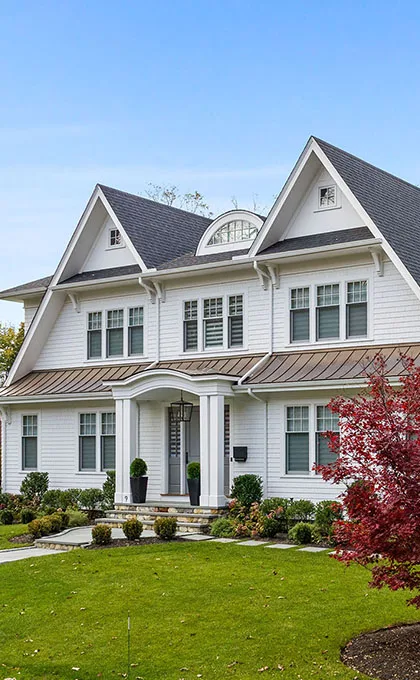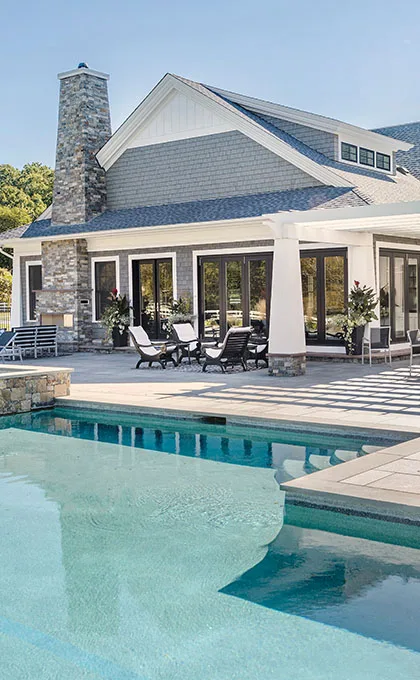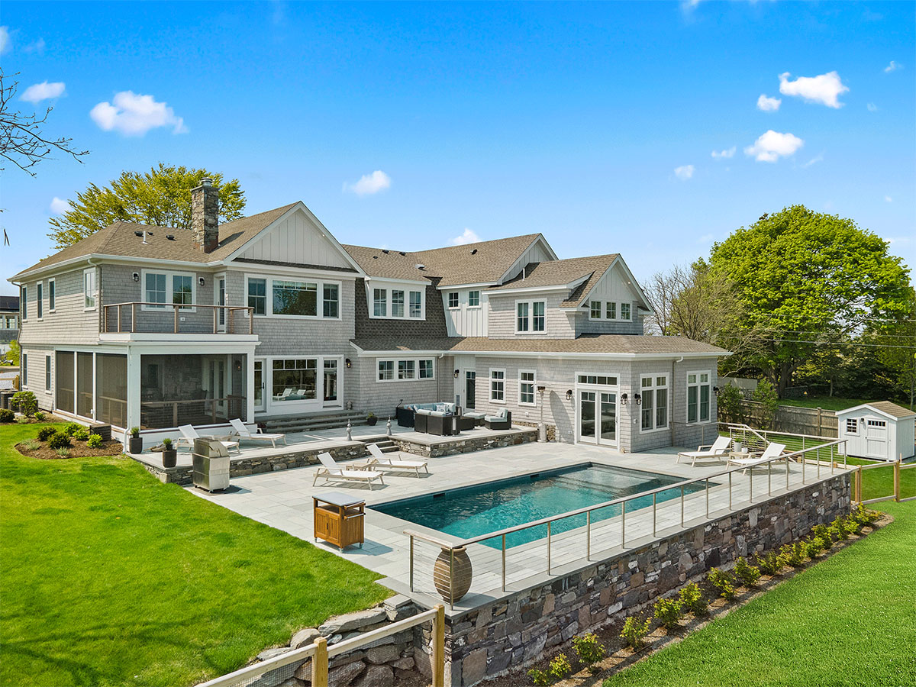
Jamestown, RI
Mackerel Cove
Mackerel Cove
Overlooking picturesque Mackerel Cove in Jamestown, RI, this newly built luxury home boasts over 6500 square feet of living space and is surrounded by 100 acres of beautiful coastal farmland.
The original home on the 1.84 acre lot was known as “The Seagull Farmhouse” and was built in 1670 by the son of Governor Benedict Arnold. The property has long been appreciated for its location, but the clients envisioned a home with modern amenities and spaces built to maximize indoor and outdoor enjoyment.
Location:
Jamestown, RI
Project Type:
Residential Architecture, Interior Design
Project Size:
6500 sqft | 1.84 acres
Project Team:
- Architect: Lacuna Design Architects
- Contractor: Davitt Design Build
Status:
Completed 2023
Blended Histories
This water view property boasts a rich history that took required a detailed collaboration between owner, builder and architect. The site overlooks Mackerel Cove in Jamestown and is situated over 100 acres of open farmland. The exterior of the home has a blend of shingle, board and batten, detailed trim and porches while the interior has a sophisticated blend of historic elements from the original house previously on the site and modern elements of the homeowners lifestyle.


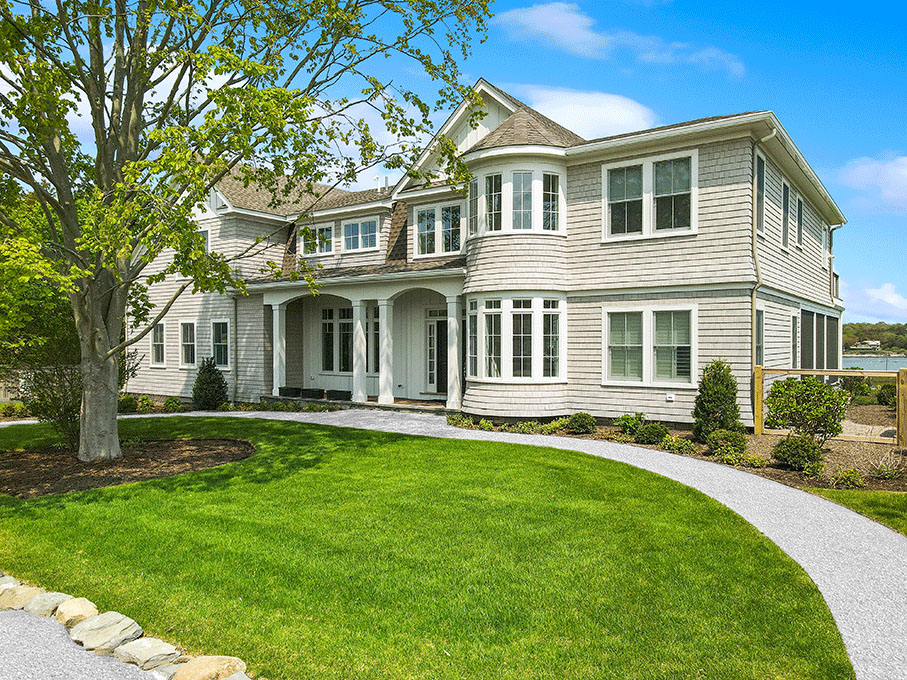

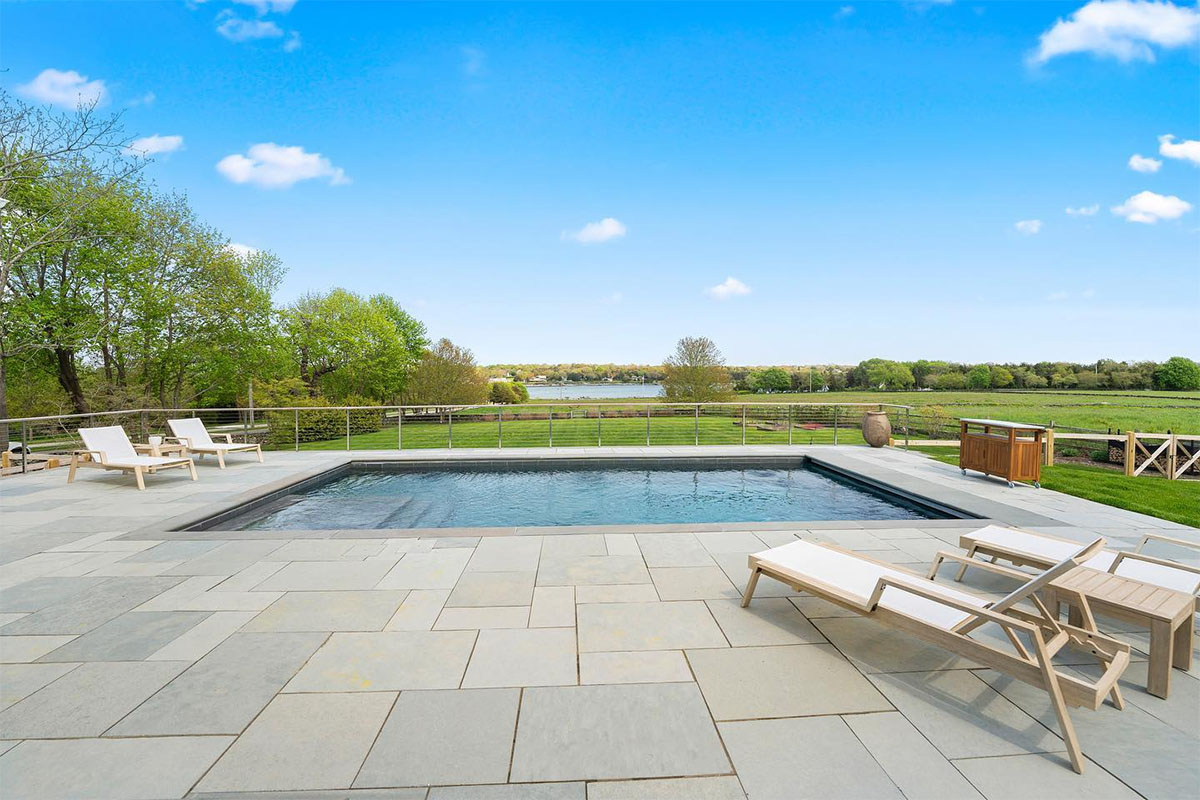
The beautiful 15×30 rectangular pool and expansive patio showcase the stunning views of Mackerel Cove and the surrounding farmland.
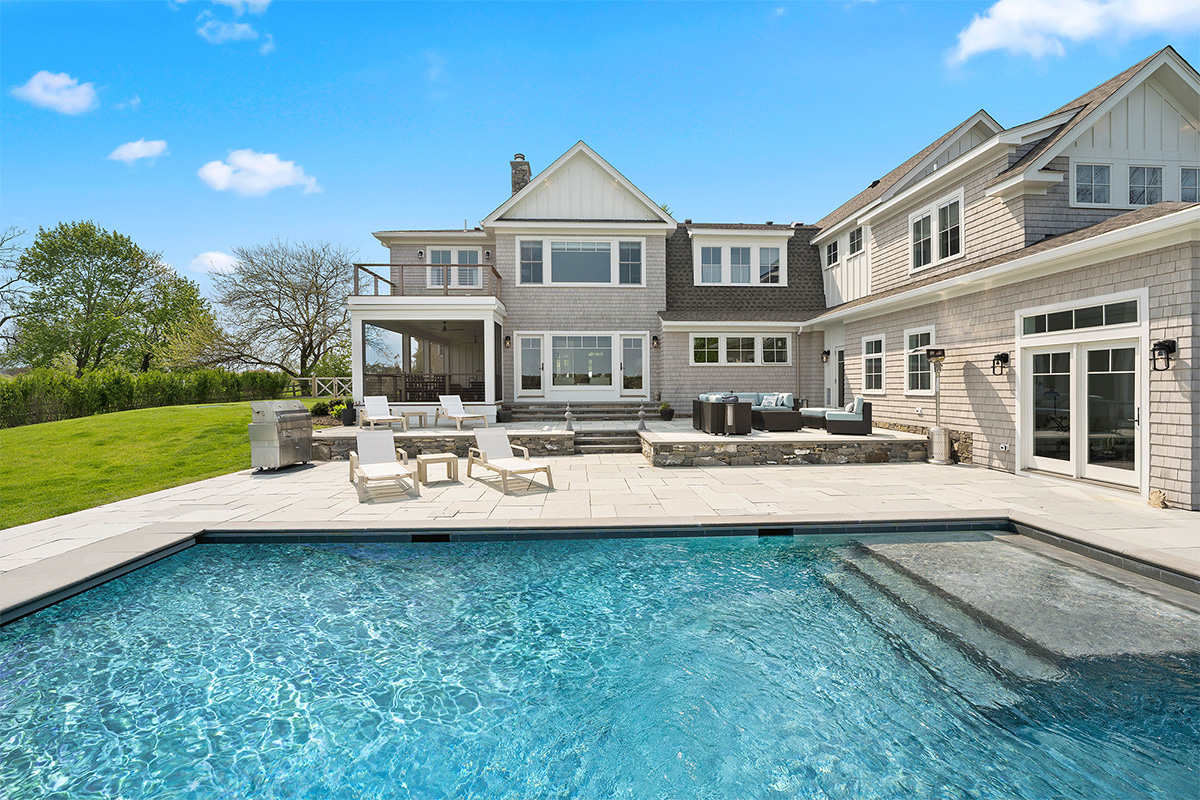
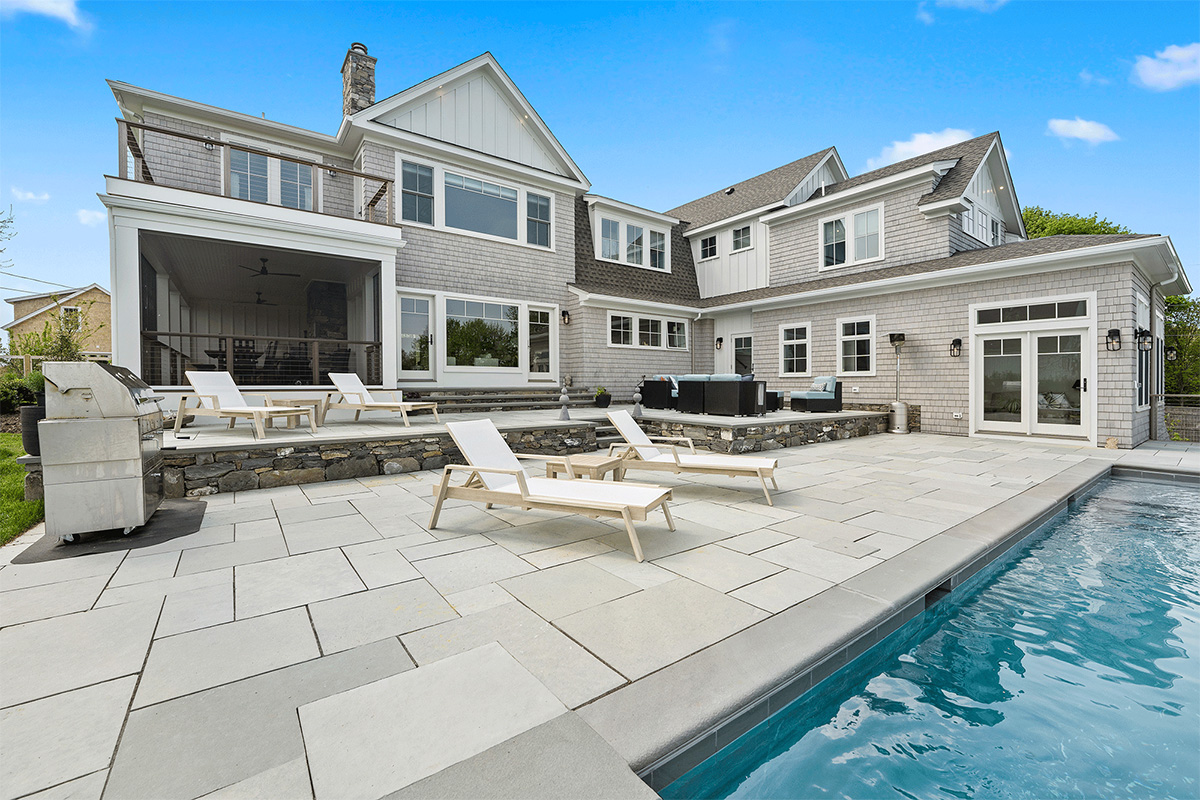

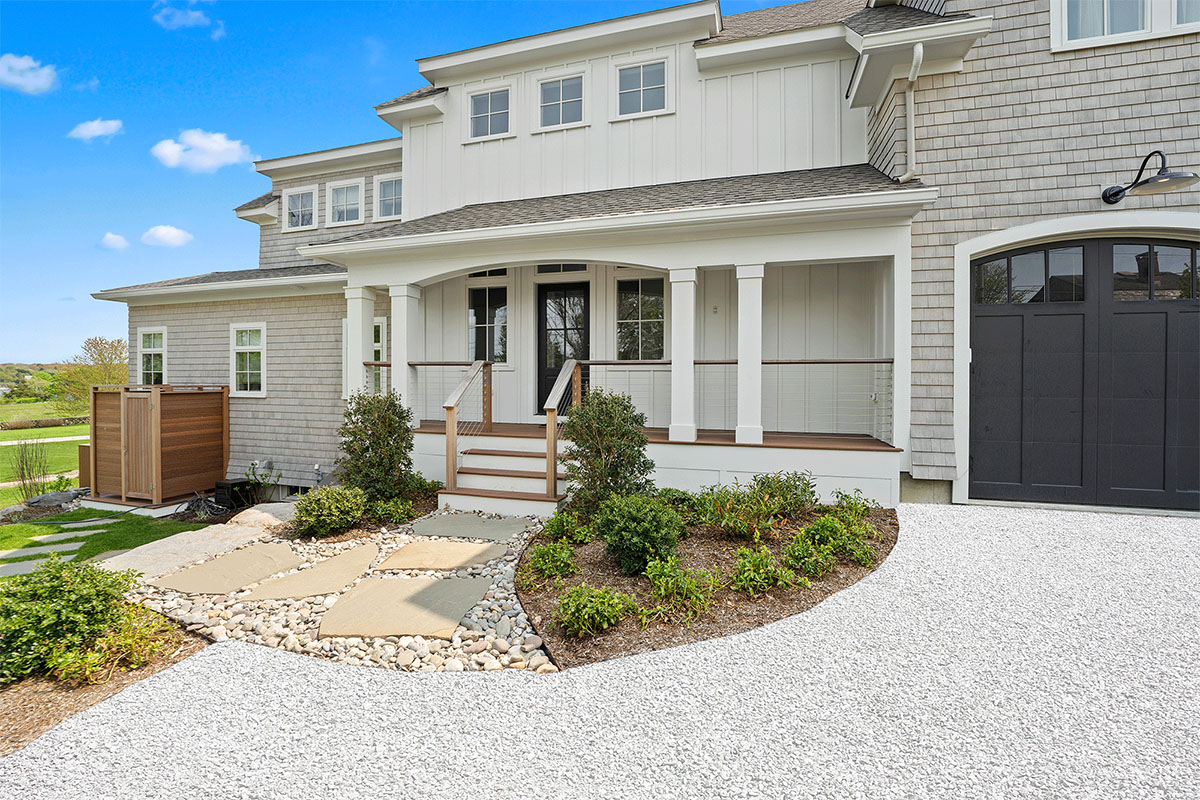

“Melissa Lawson designed our new home in Jamestown, RI. From the beginning it was clear that she understood our challenging design goal: to incorporate meaningful vestiges of our former very old house into a spacious, modern home where our large family could gather and where we can age in place. Melissa and her team were able to incorporate every aspect of our wish list without compromising the integrity of the design. The process was extremely smooth and enjoyable and the results are a spectacular mix of old and new, rustic and sleek, charming and elegant.”
