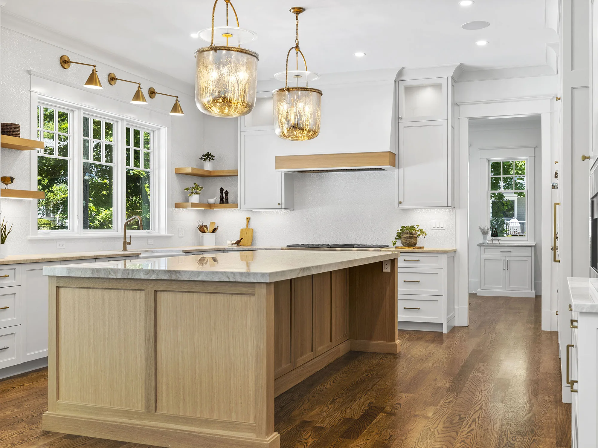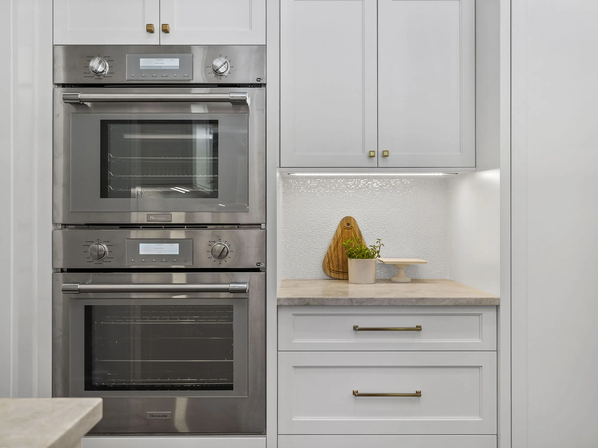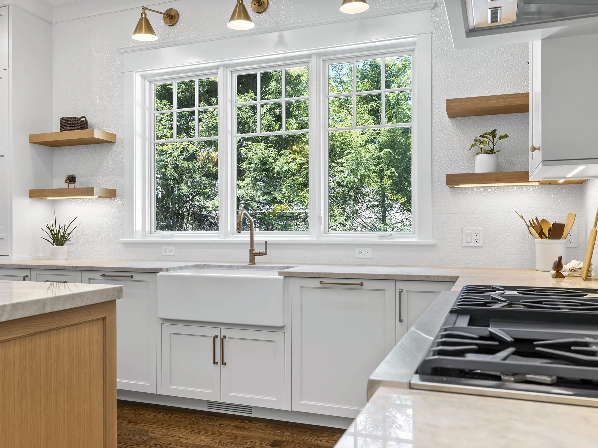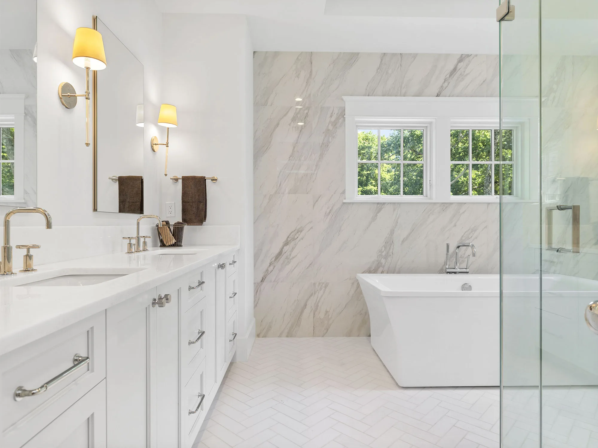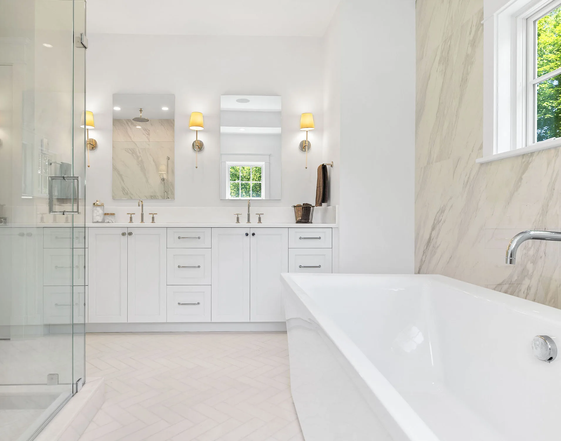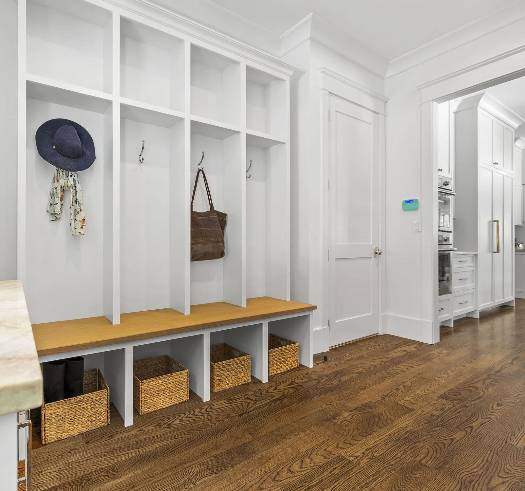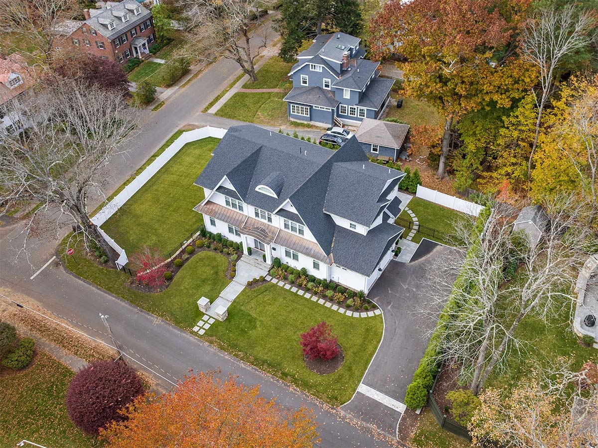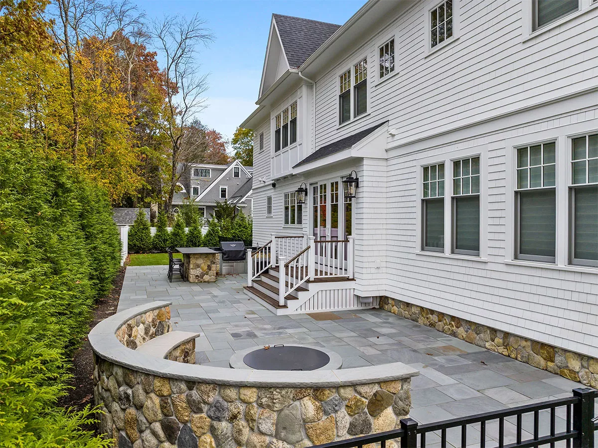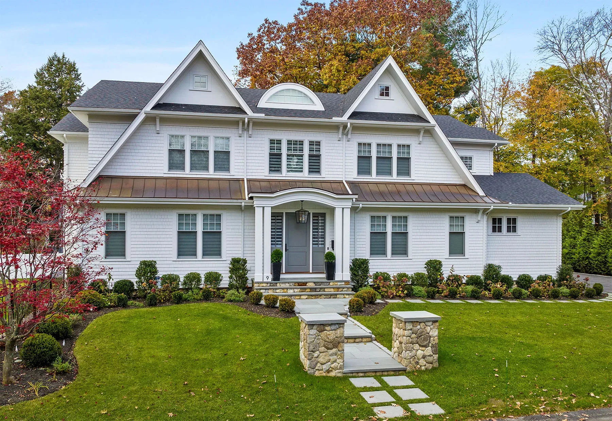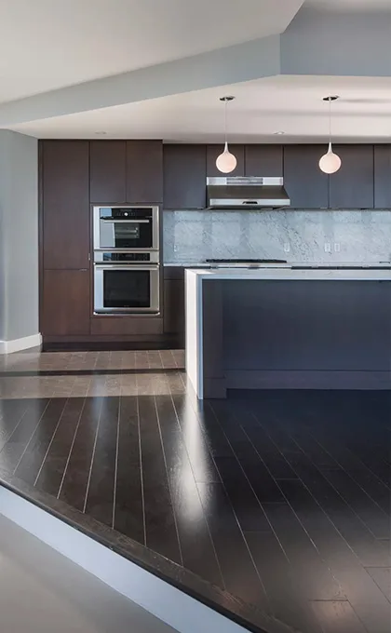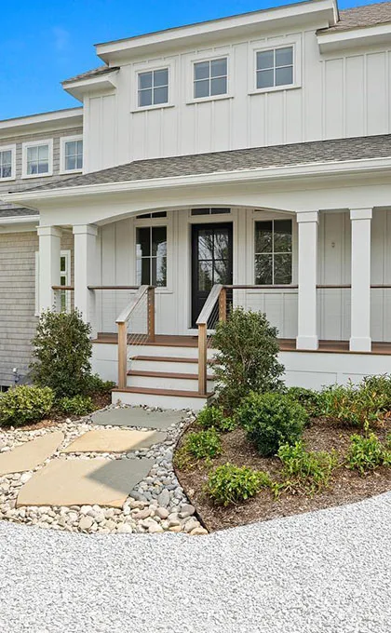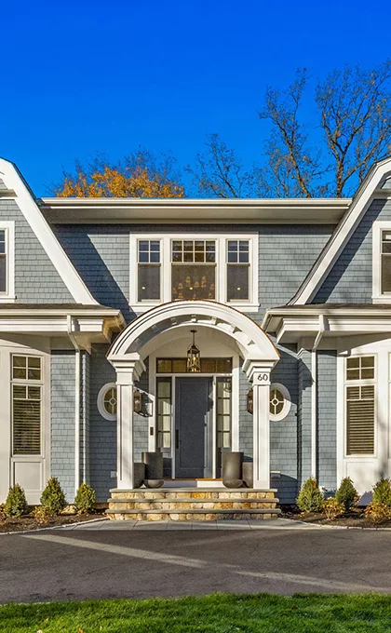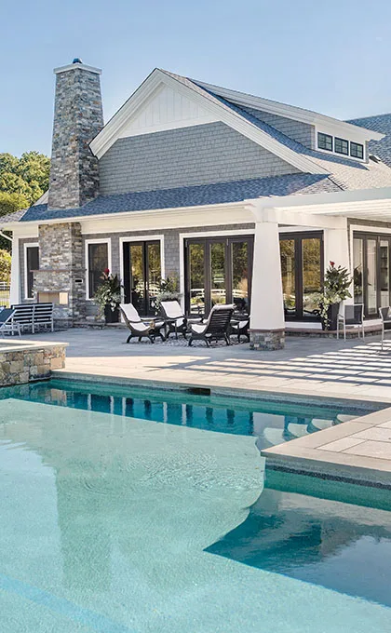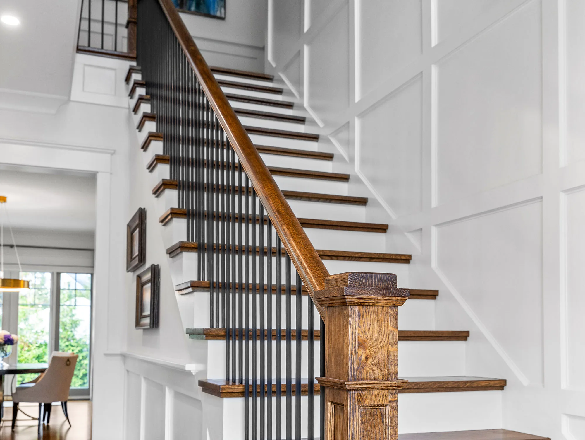
Wellseley, MA
Hills House
We were approached by a developer with the task of designing a spec home in Wellesley Massachusetts. The developer wanted an elevated design appropriate for the suburban Boston neighborhood of Wellesley Hills. The design became a modern interpretation of a shingle style center hall colonial home. The front elevation is symmetrical about the formal front entry with steep sloping roof lines and a central eyebrow window. The formal entry is framed by a curved eyebrow portico and copper sloping roof.
Working with challenging town ordinances and strict square footage requirements, we were able to produce a spatially large 5 bedroom home along with additional ensuite bathrooms, large family room and kitchen, formal dining room and study. Our goal was to provide the client with a unique and heightened design while complying with the town requirements and keeping with the context of the neighborhood and town. The Developer was able to sell the property during construction based off of the rough frame a visualization provided by our office .
Location:
Wellseley, MA
Project Type:
Residential Architecture, Interior Design
Project Size:
5348 sqft
Project Team:
- Developer: Franklin Nine, LLC
- Builder: Corda Custom Builders
- Photography: Heliobrook Photography
- Realtor: Rutledge Properties
Status:
Completed: 2022
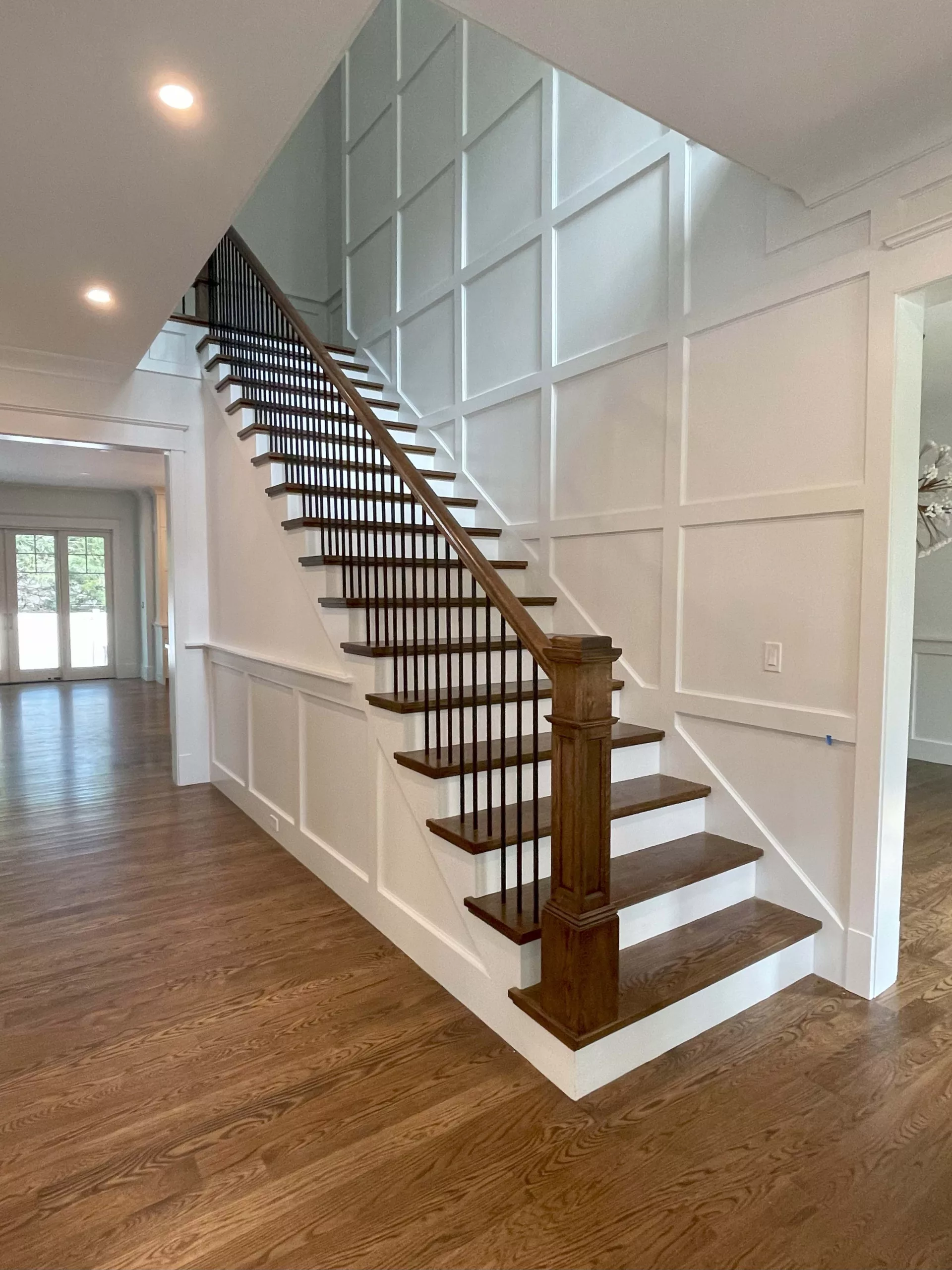
Grand Entrances
Bringing together qualities of historic homes in the area with modern open spaces creates a welcoming entry into the homes striking main stair and foyer.




Kitchen is the Heart
The Kitchen is the central hub of the home, this particular kitchen is no different; having connections to the entry, the rear patio and living. All point of gathering converge here


