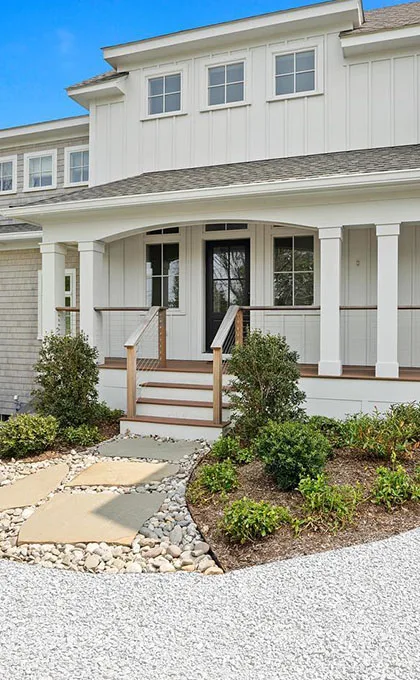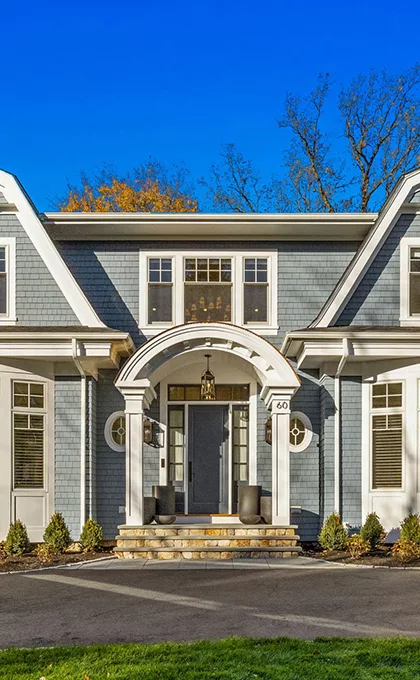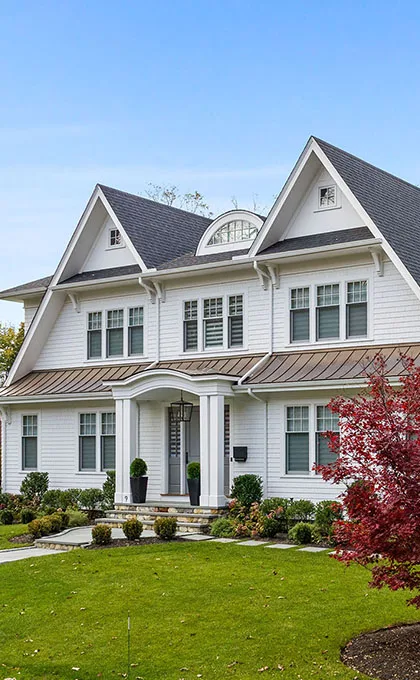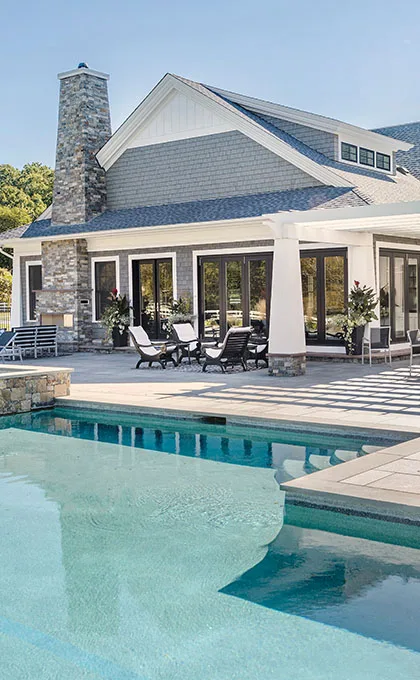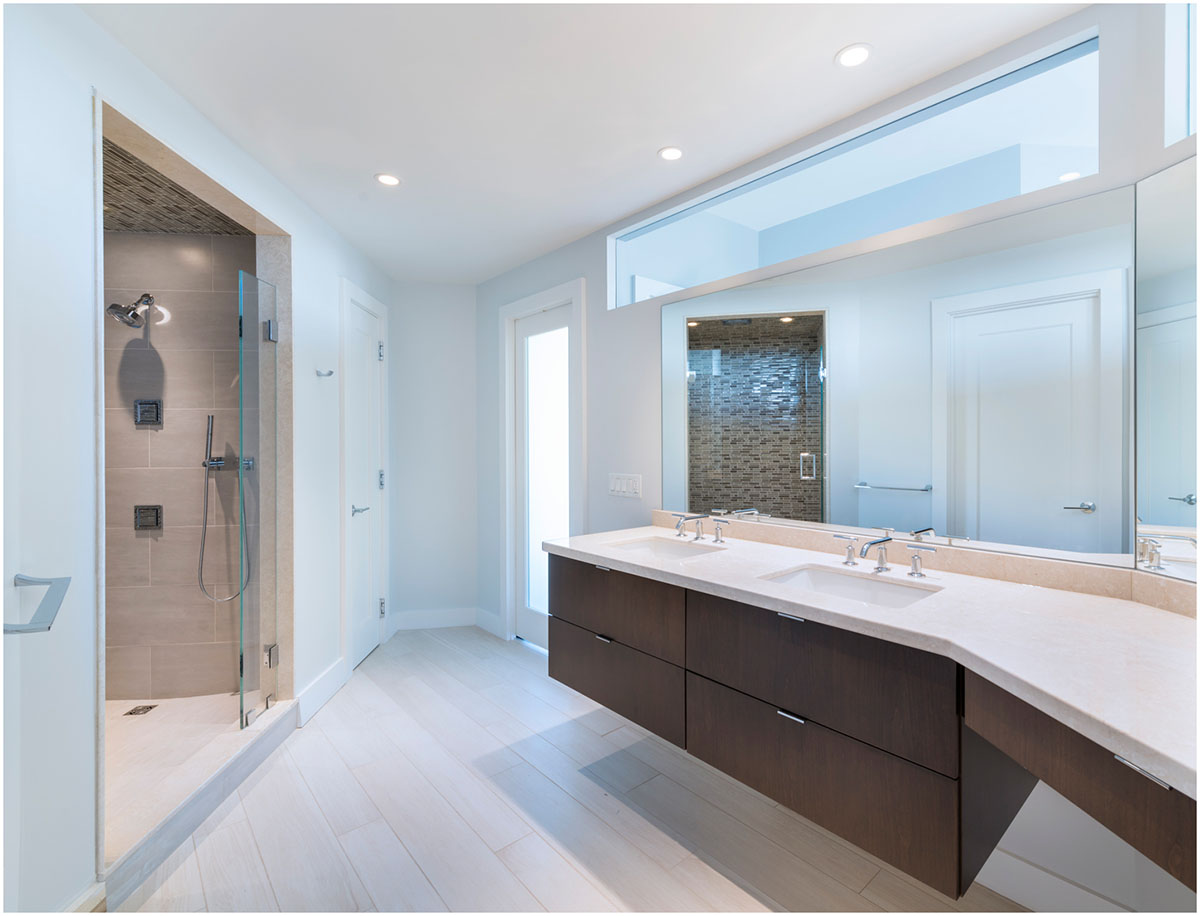
Providence, RI
A View with Focus
On the 32nd floor of the tallest Residential building in Rhode Island, the design concept could only be ABOUT THE VIEWS. As you enter into the Penthouse suite you are immediately guided up a slight ramp to see the framed horizon. Celling planes, along with strategically angled walls not only address what is seen beyond the glass but provide a guided perspective through the residence.
The penthouse is finished with shaped and formed plaster walls and Ebony Stained hardwood flooring throughout. This two bedroom, 2 1/2 bath suite is made for living and entertaining. The existing heating, plumbing and structural system were not viewed as obstacles, but rather a cause and effect relationship. Finding solutions to the existing conditions led to a more creative spatial development and further enhanced the design. Views and spatial sequences are not just framed by walls but also by the floor and ceilings.
Location:
Providence, RI
Project Type:
Residential Architecture, Interior Design
Project Size:
3,000 sqft
Project Team:
- Architect: Lacuna Design
- Construction: Deslandes Construction, Inc.
- Photography: Nat Rea
Status:
Completed 2015
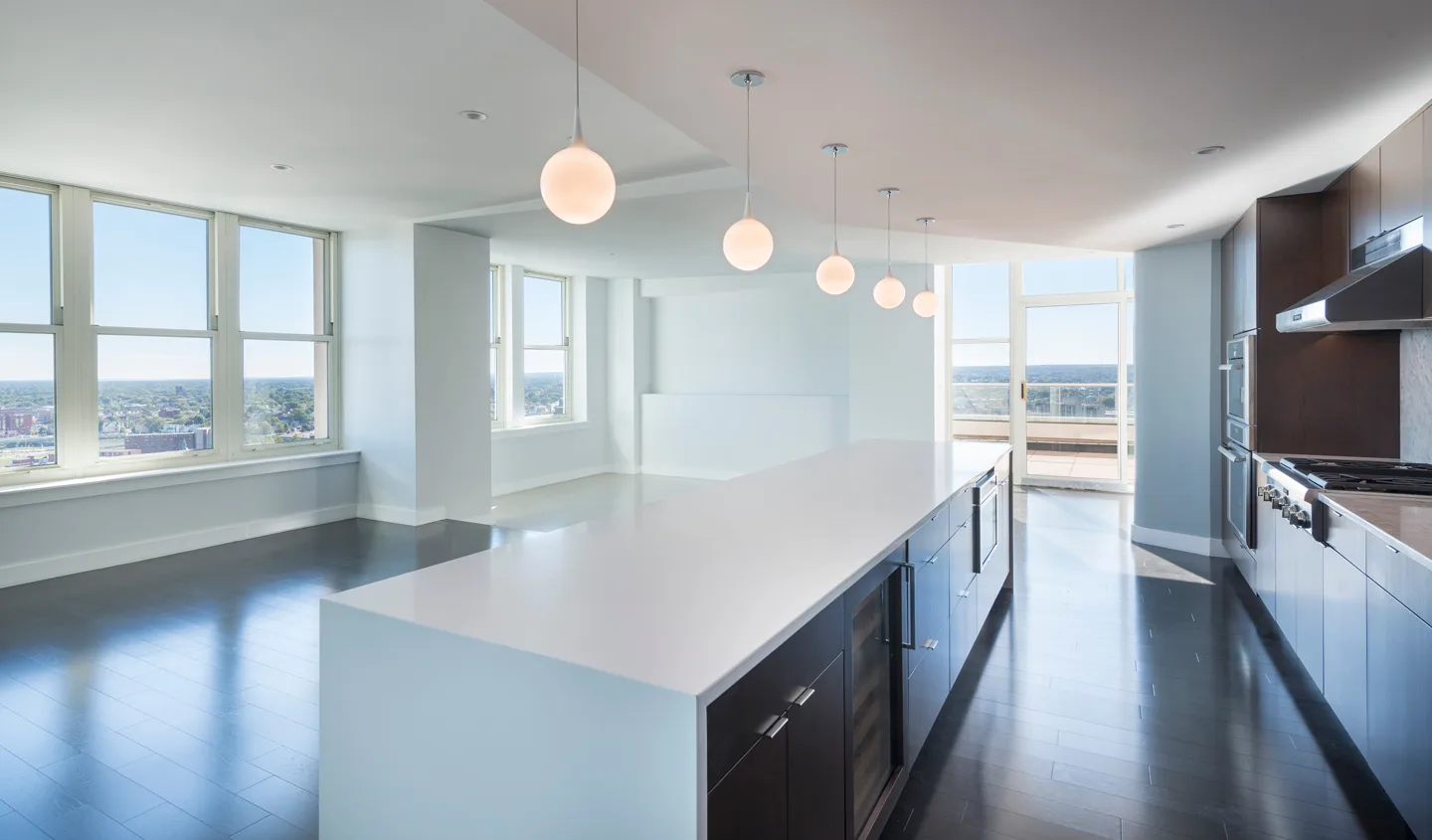
Panoramic Views of Rhode Island
From every room of this penthouse house suite you can enjoys views across the state reaching to the ocean and beyond.
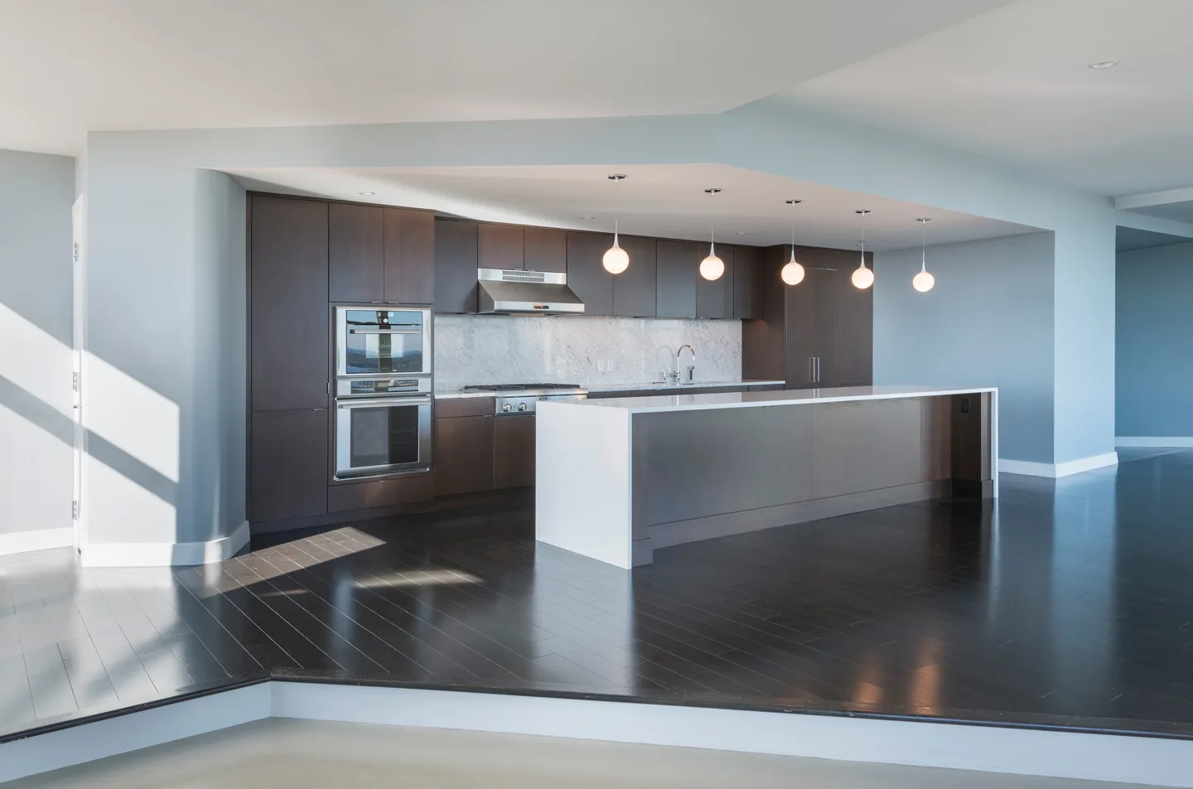


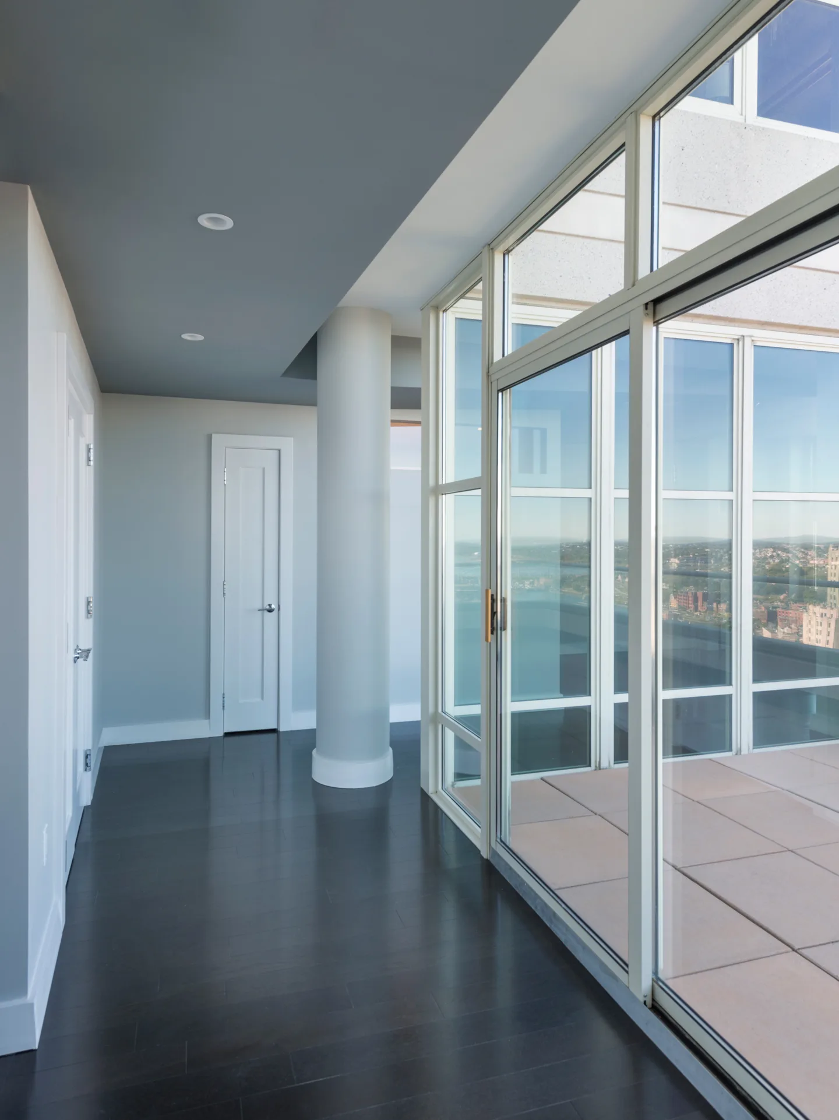

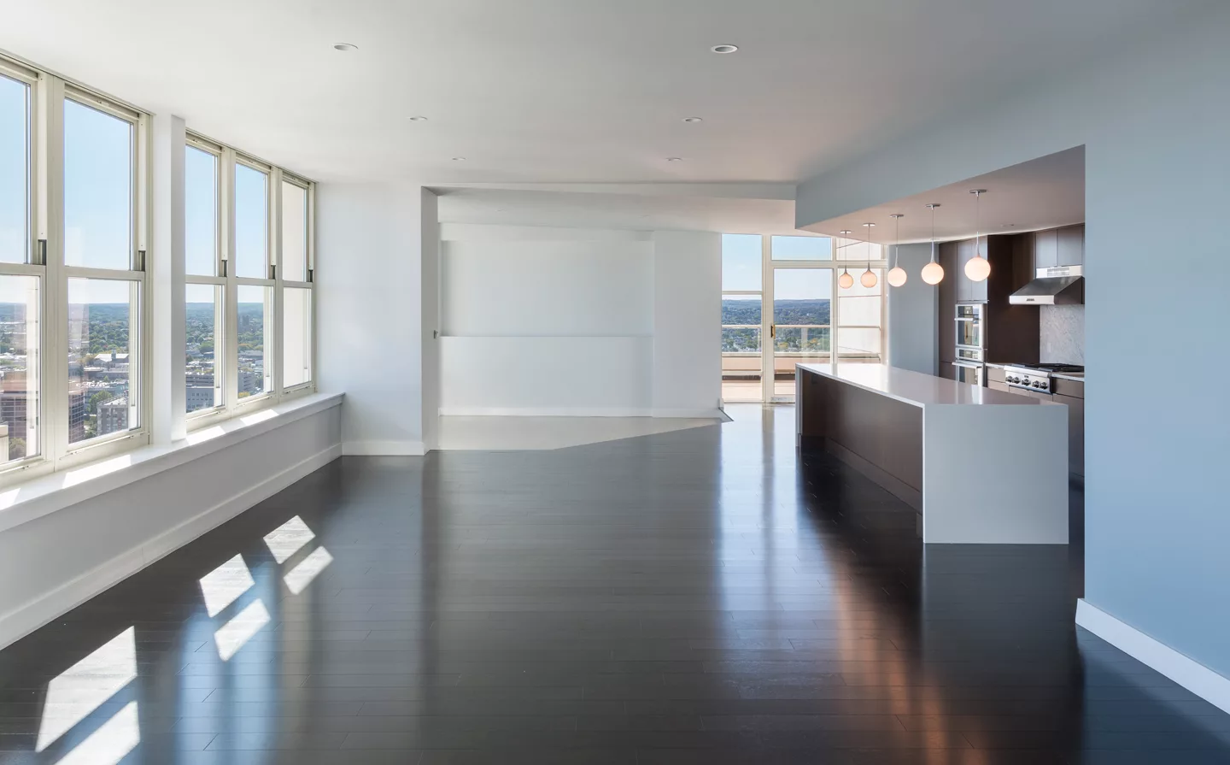




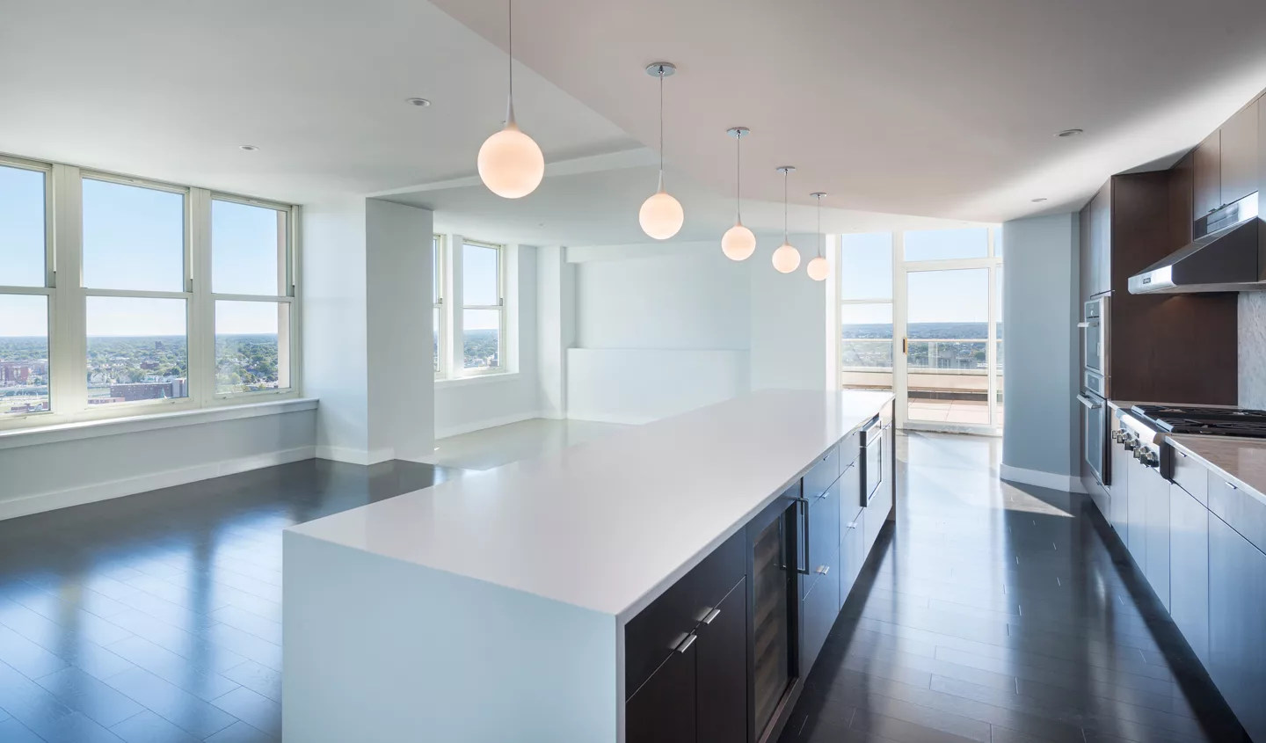

“We have had the privilege of working with Lacuna Design on many residential projects. Their unique and creative approach to design, and their level of comprehension of clients’ visions, give them the ability to take any existing structure and bring it to a clean, modern feel. The principals at Lacuna Design are always professional and ensure that the client’s expectations are met or exceeded.”
