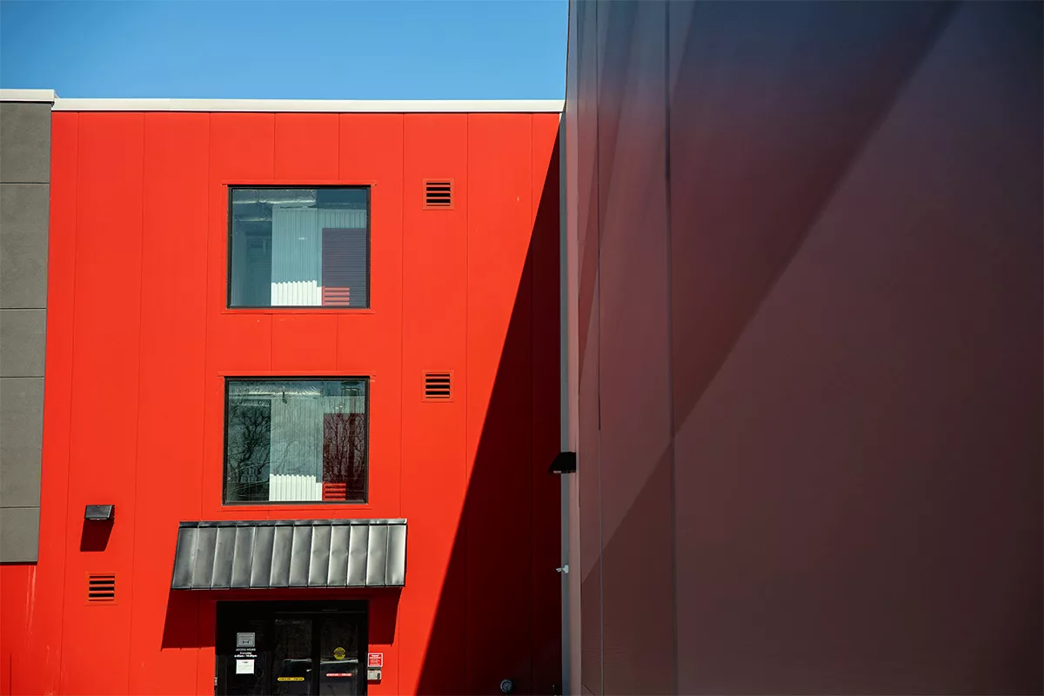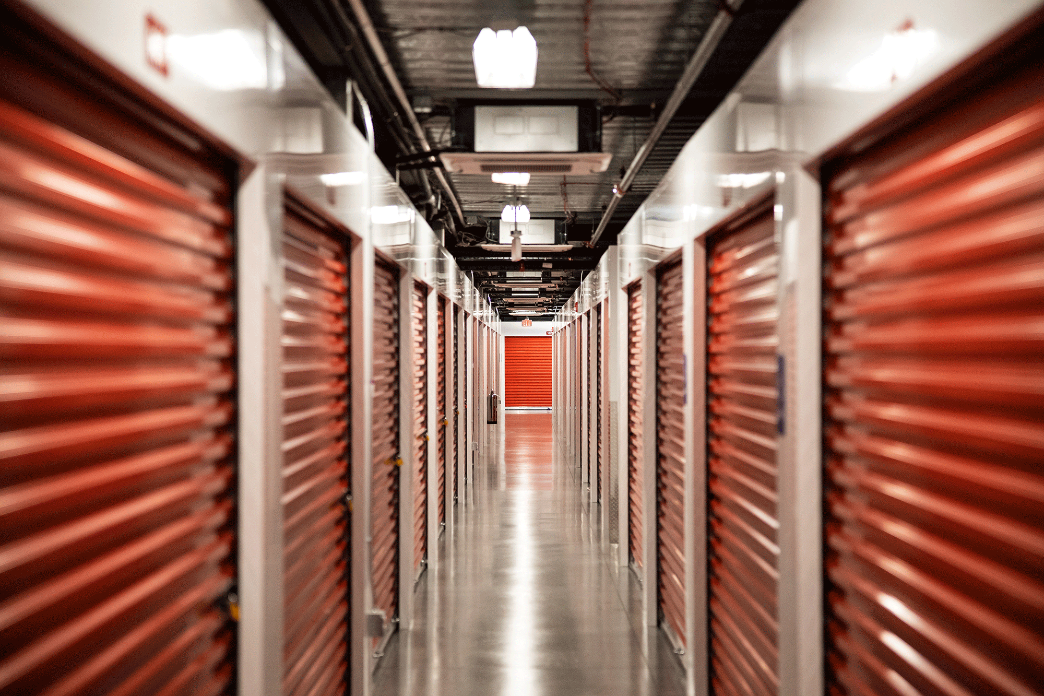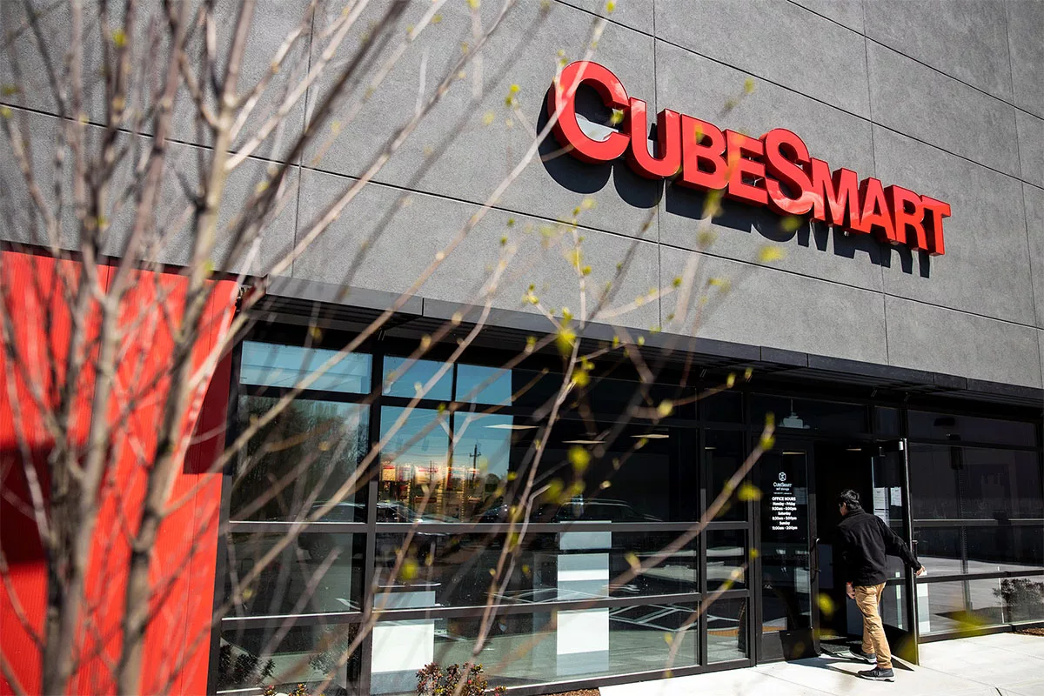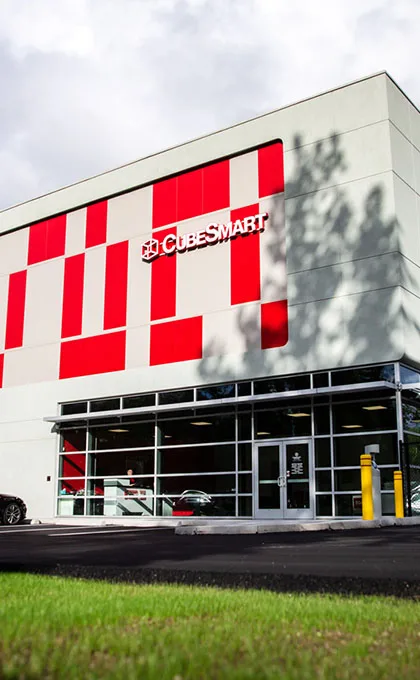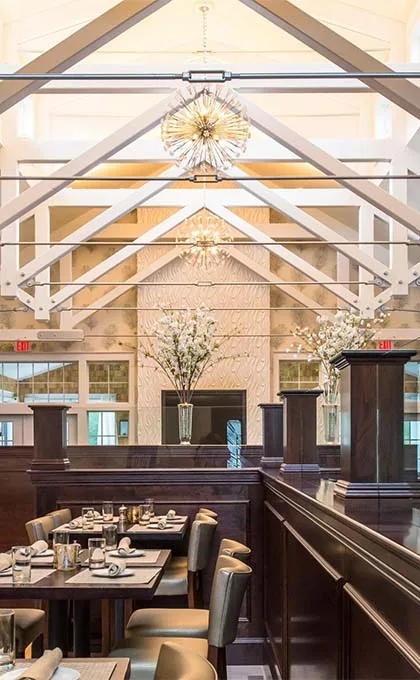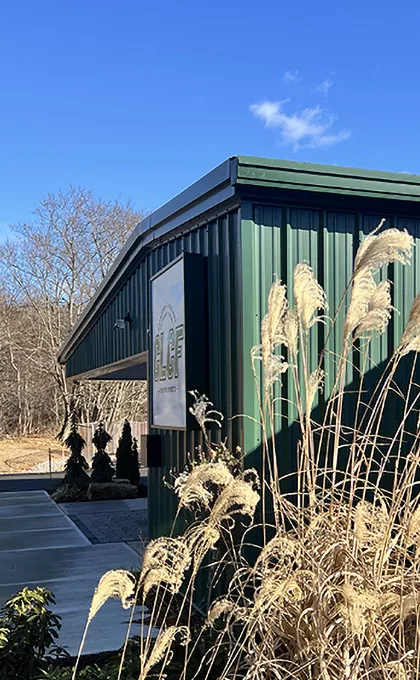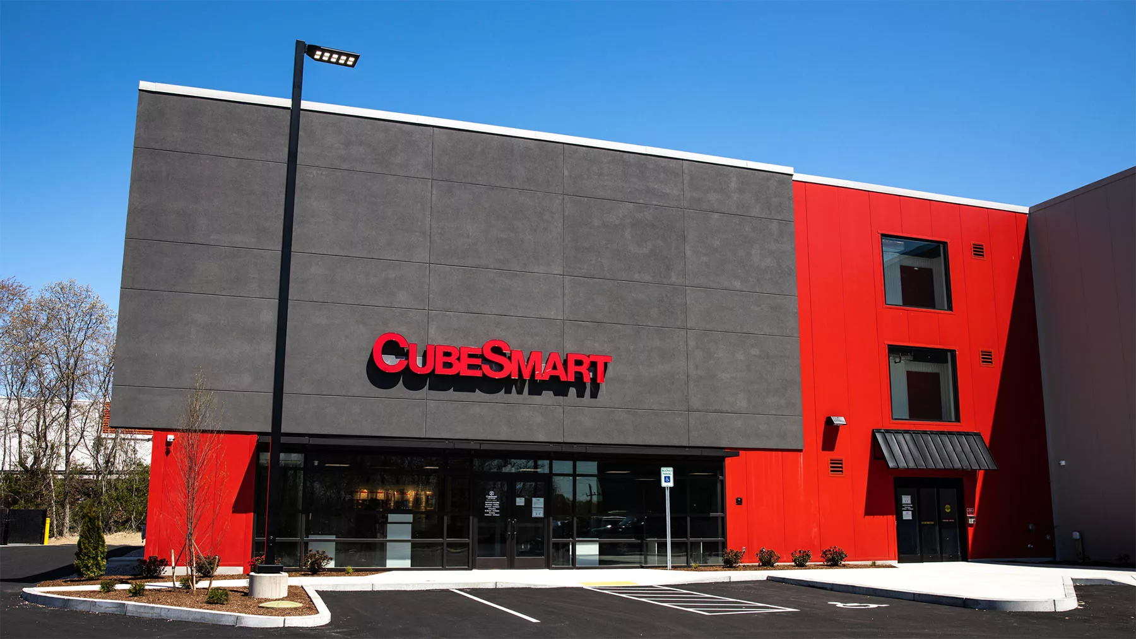
Wakefield, RI
CubeSmart
Synthesis between storage and Sustainability
Situated on a forgotten lot, in close vicinity to season coastal homes and state university this new self storage facility will boast over 600 storage units. The exterior will be brought down in scale to best fit within the context with a mix metal paneling, glass and exterior finishing systems. The climate control demands of the building will be supplemented with a roof top solar panel array.
Location:
Wakefield, RI
Project Type:
Commercial Architecture:
Project Size:
76,250 sqft
Project Team:
- Architect: Lacuna Design Architects
- Developer: Blue Dog Capital
- Civil Engineering: Diprete Engineering
- Structural Engineering: CAmera / Oneill Engineering
- Mechanical, Plumbing, Fire Protection Engineering: R.K.Baker & Associates
- Electrical Engineering: Associated Engineers
- General Contractor : Urbane Construction
Status:
Completed : 2020


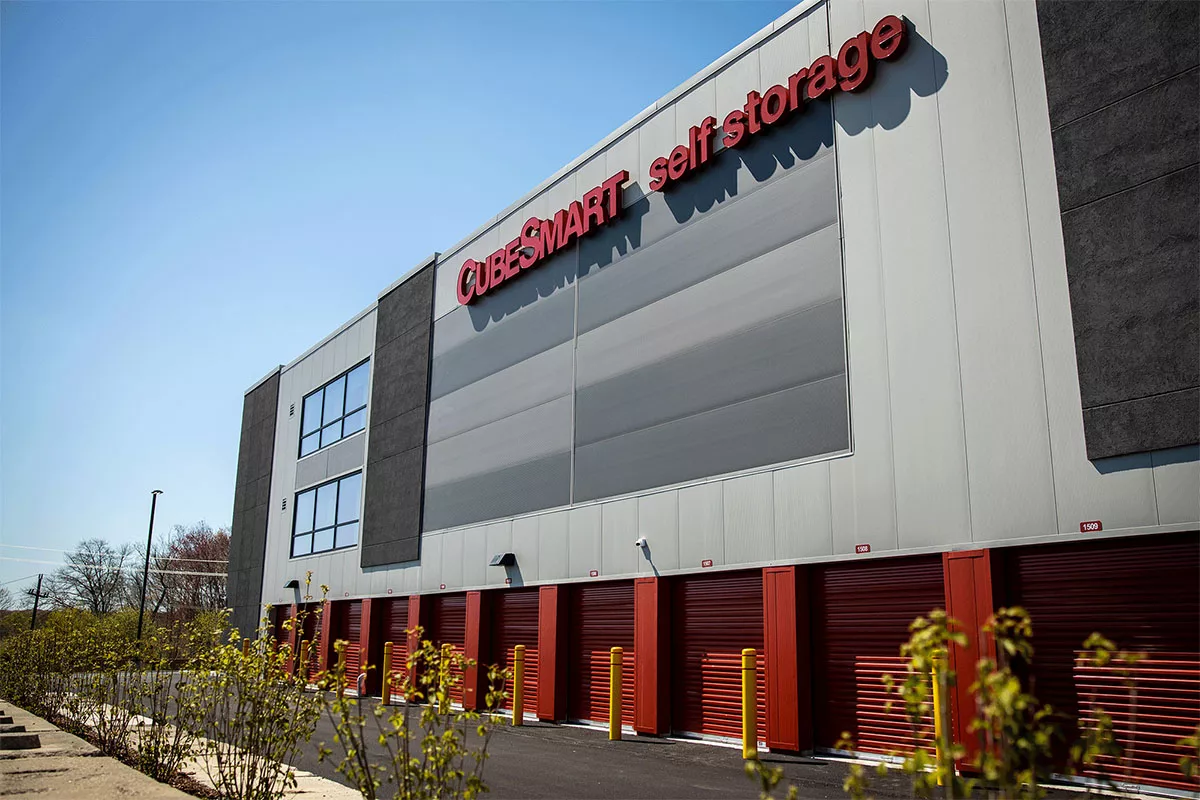

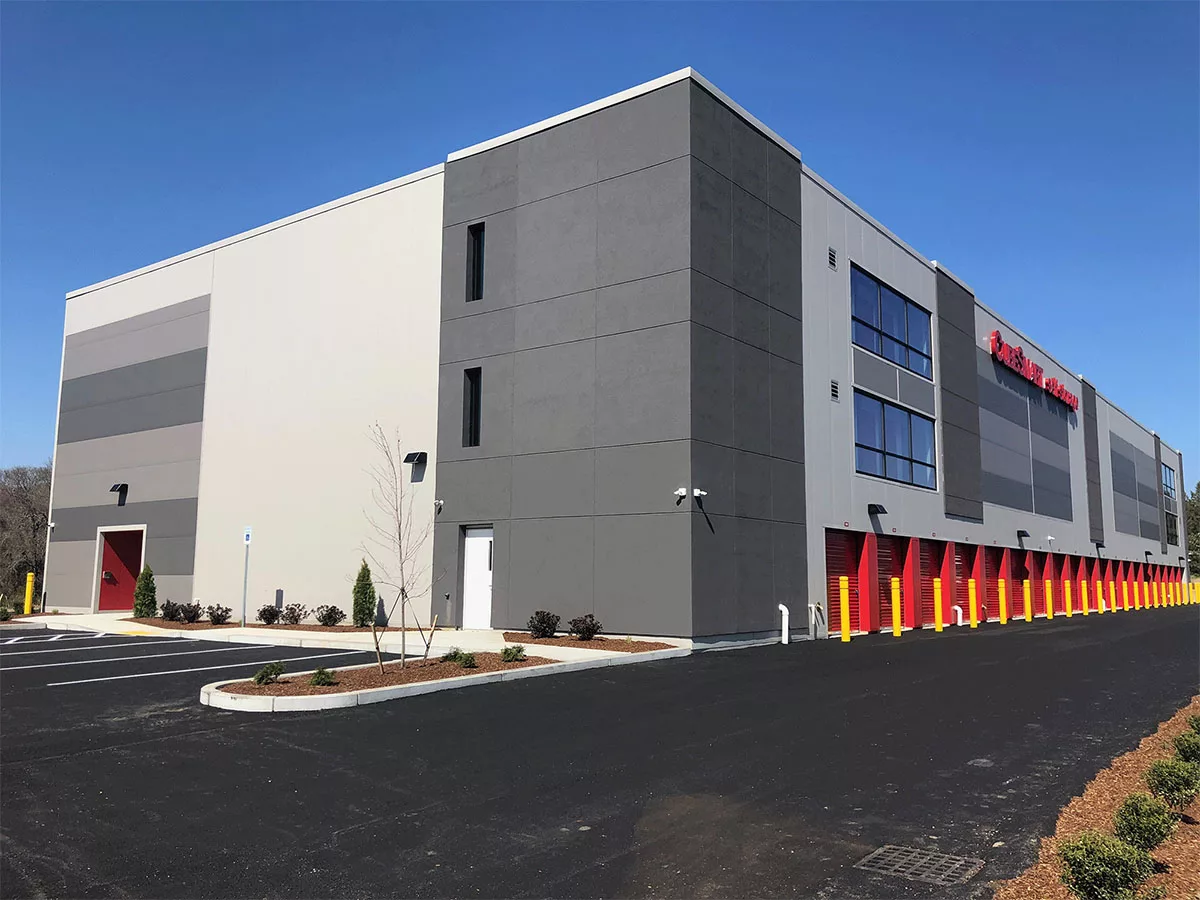

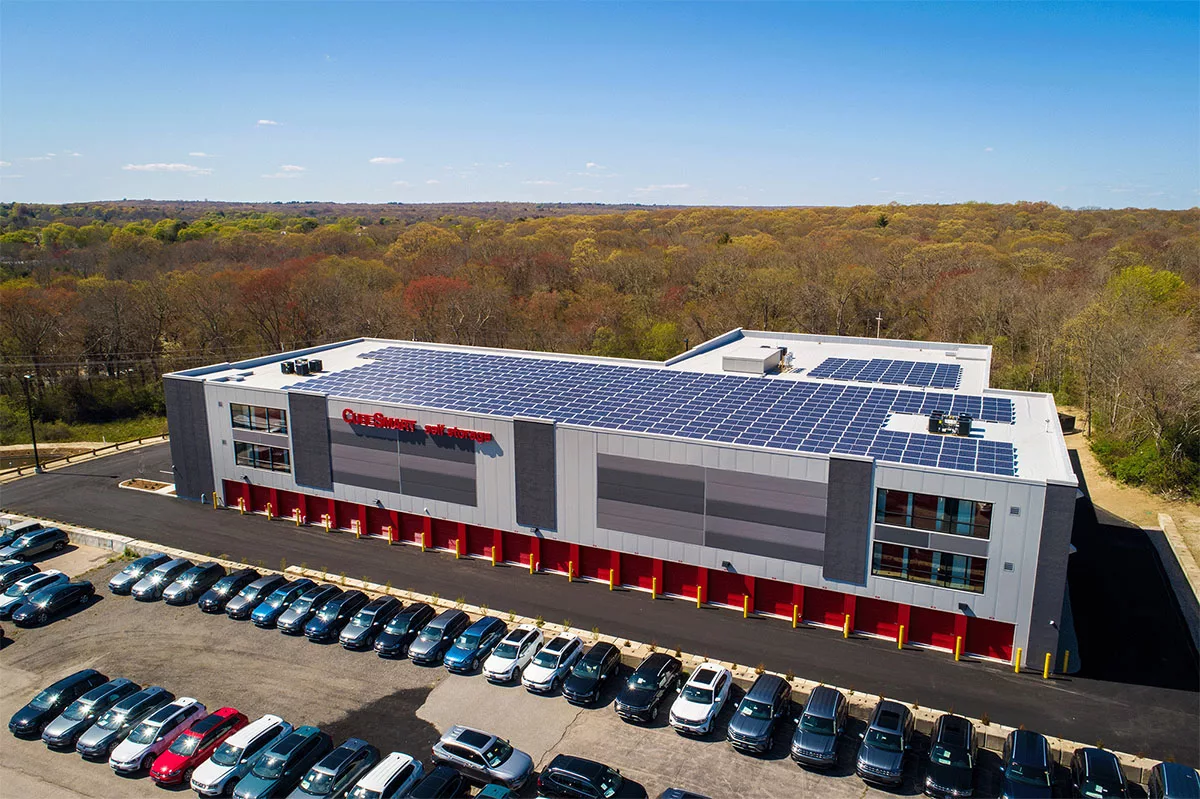

Resilient Design
The ground work on the site needed to accomplish two main goals: soil and water management. The soil reports had found an area of the site needing to be abated from oil contamination, to alleviate the cost of complete removal and disposal working with the soil engineers a plan for encapsulation was developed requiring coordination through the building to include a ventilation. The surrounding driveway and parking areas were designed utilizing permeable asphalt, while directing with water run off to a series of retention basins surrounding the project. All of Lacuna Designs self storage project have included utilizing the roof for solar panel to offset if not complete the energy consumption of the facilities.

