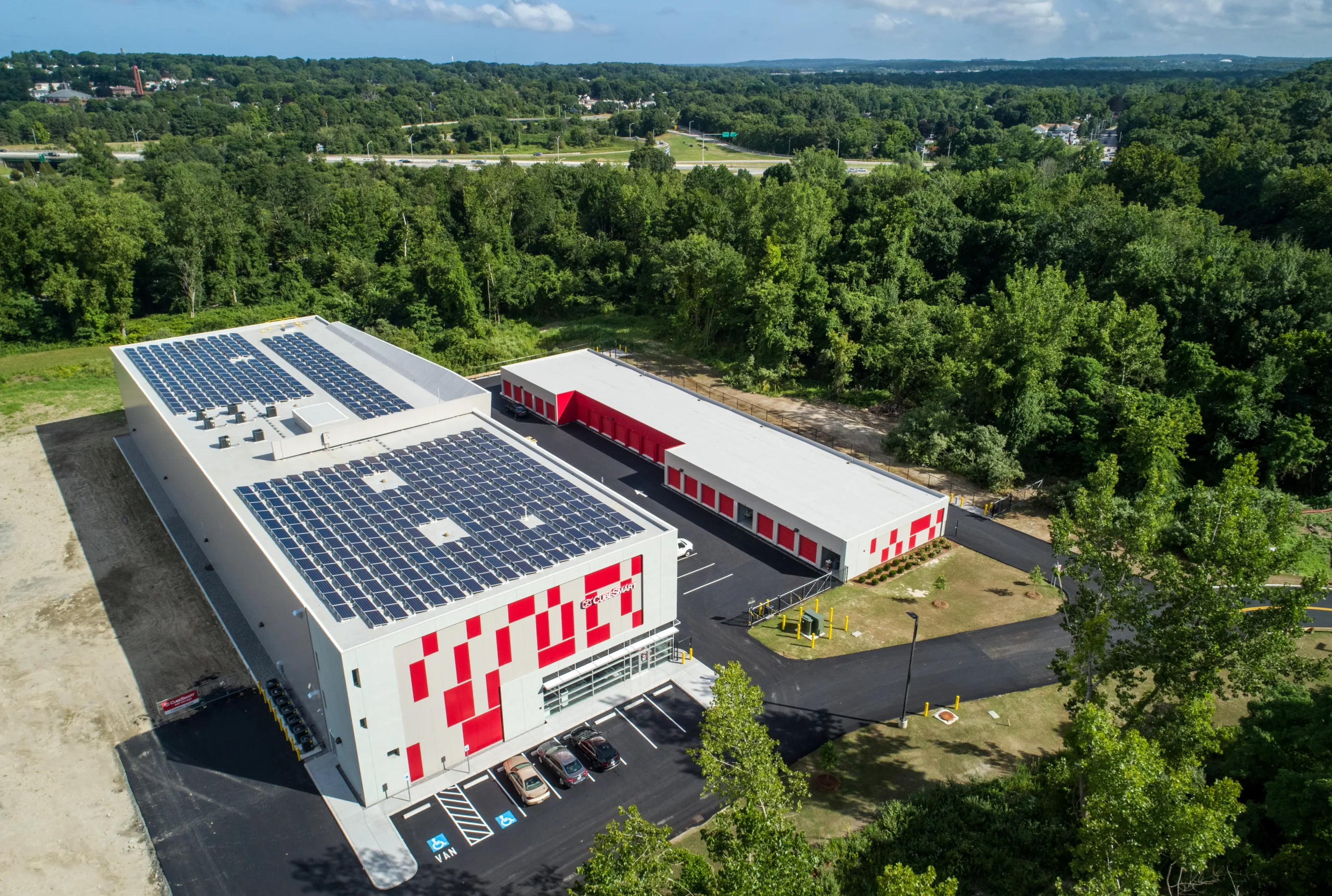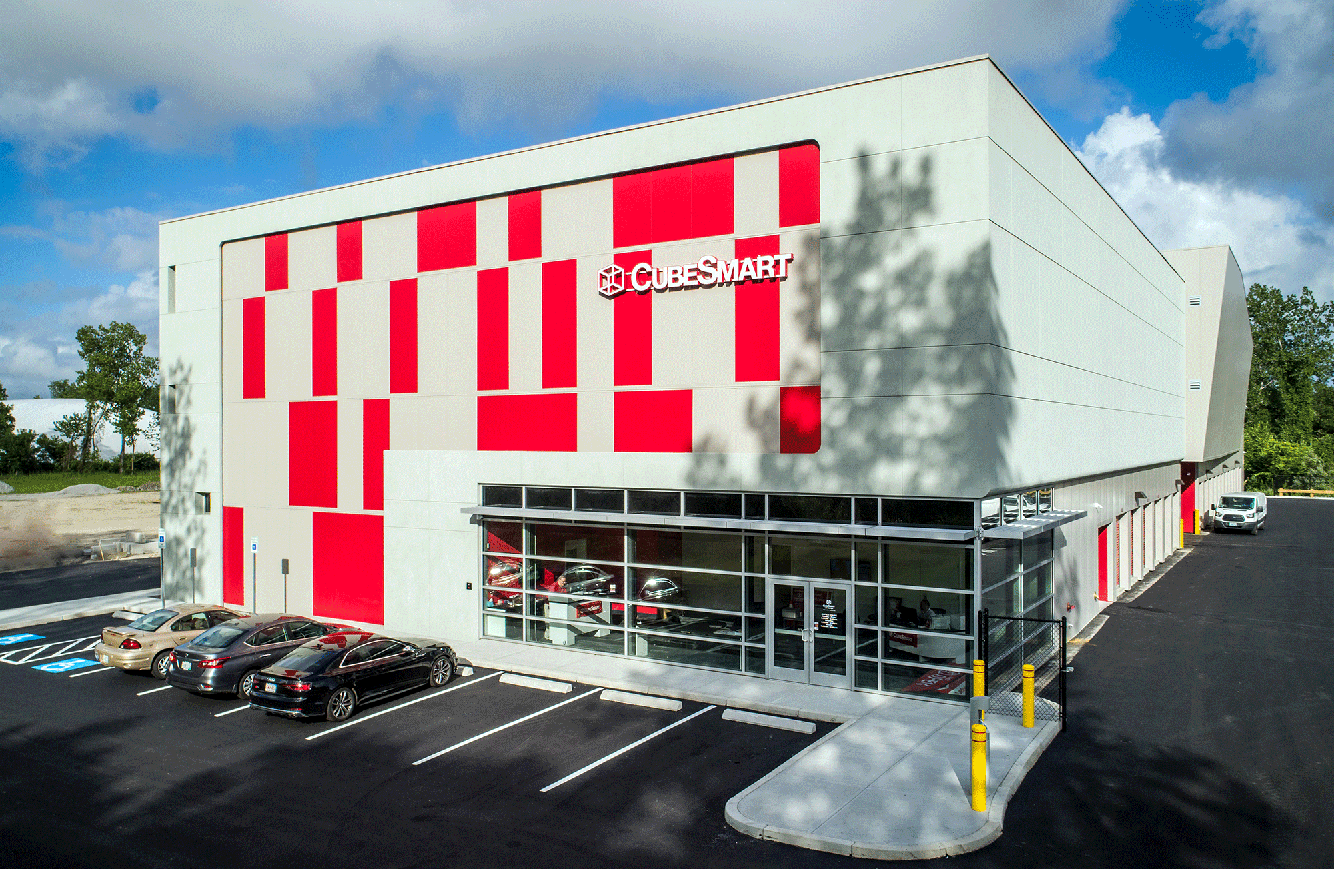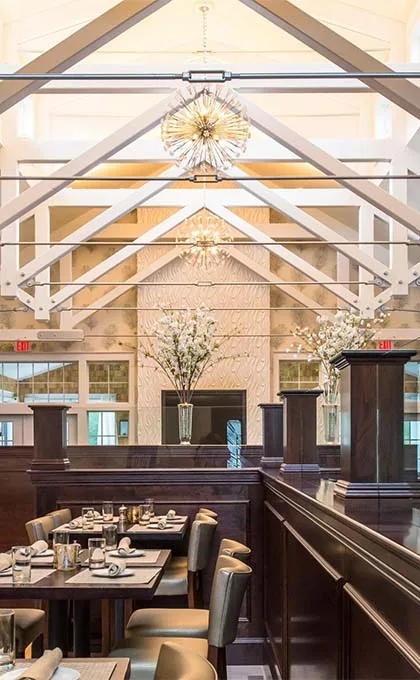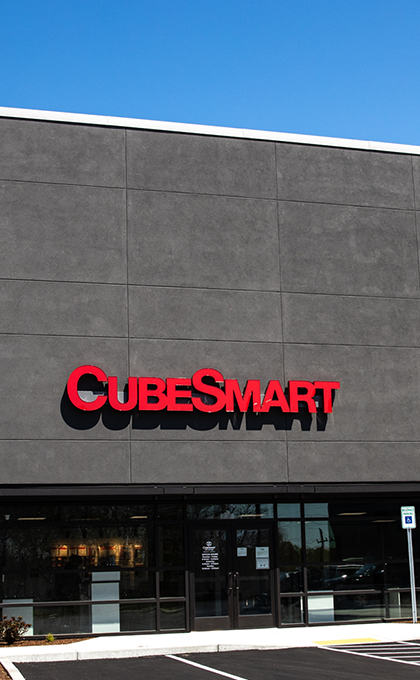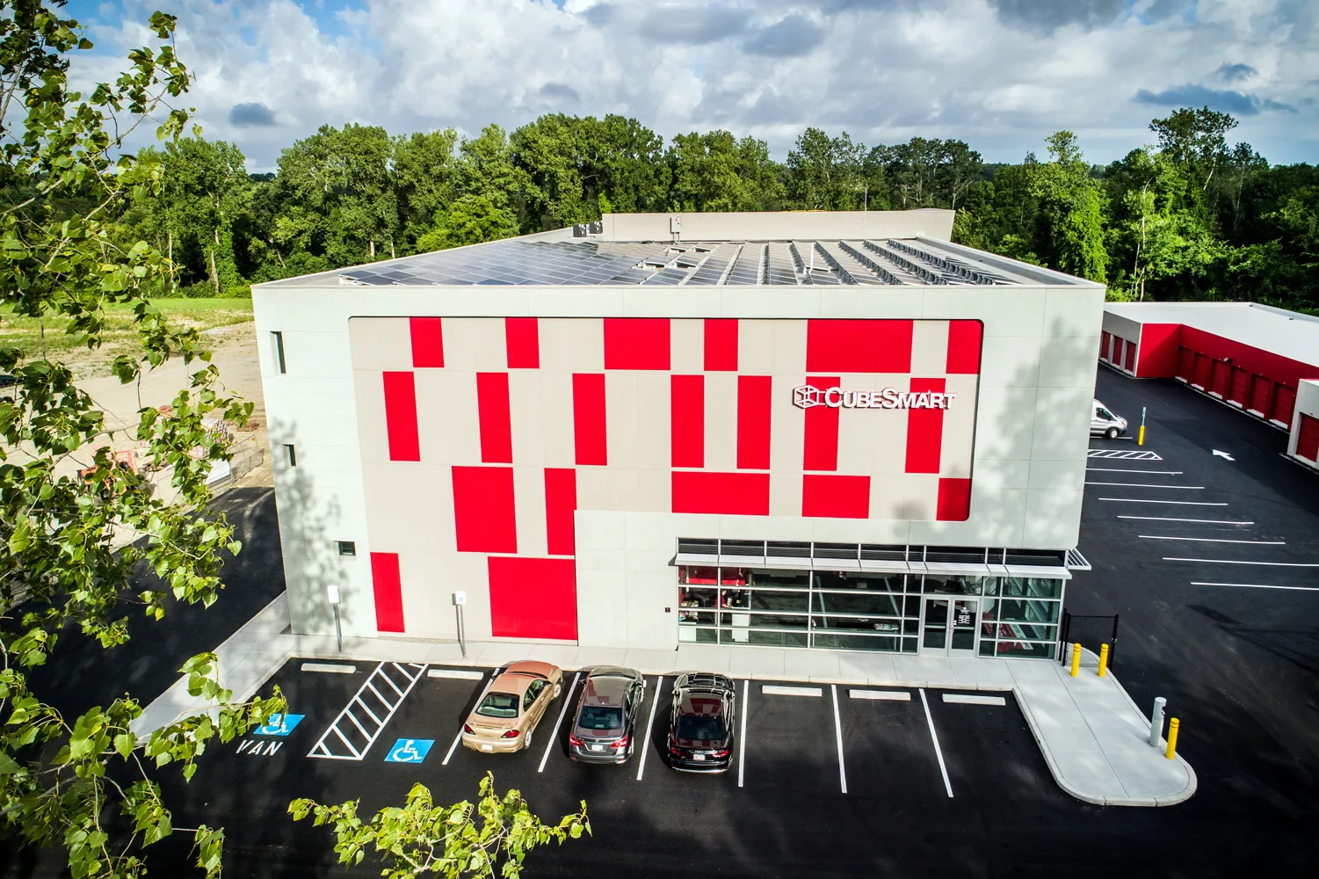
Cranston, RI
CubeSmart
A Modern Approach to Space and Storage
For years, the parcel of land located off Phenix Avenue has sat dormant; years of dumping and neglect allowed wild vegetation and debris to flourish. The Master Plan for this site included a multi-purpose commercial development. The site includes a street front retail building, ample parking, and a secondary means of egress from the site. Towards the back of the site, a climate controlled self storage facility occupied with automobile storage and a commercial storage/condo facility.
Over the last several years Blue Dog Capital and Lacuna Design have worked on the master plan to properly rezone the property and in turn provide the town with a zoning proposal. The proposal’s aim is to maximize the sites potential and provide the people of the town an acceptable development solution. With careful consideration to the site, the location of the proposed functions and the impact to the local infrastructure and economy the plan was approved by the local zoning board.
The earthwork and ground preparation began at the end of Summer 2016, with an anticipated first phase completion date of Summer 2018.
Location:
Cranston, RI
Project Type:
Commercial Architecture: Interior Design
Project Size:
70,000 sq/ft climate controlled storage
Project Team:
- Architect: Lacuna Design Inc
- Developer: Blue Dog Capital
- Civil Engineering: VHB
- Structural Engineering: TRC Worldwide
- Engineering, AMR Engineering
- Mechanical Engineering: R.K.Baker & Associates
- Electrical Engineering: Associated Engineers
- General Contractor: Urbane Construction
Status:
Completed: 2018


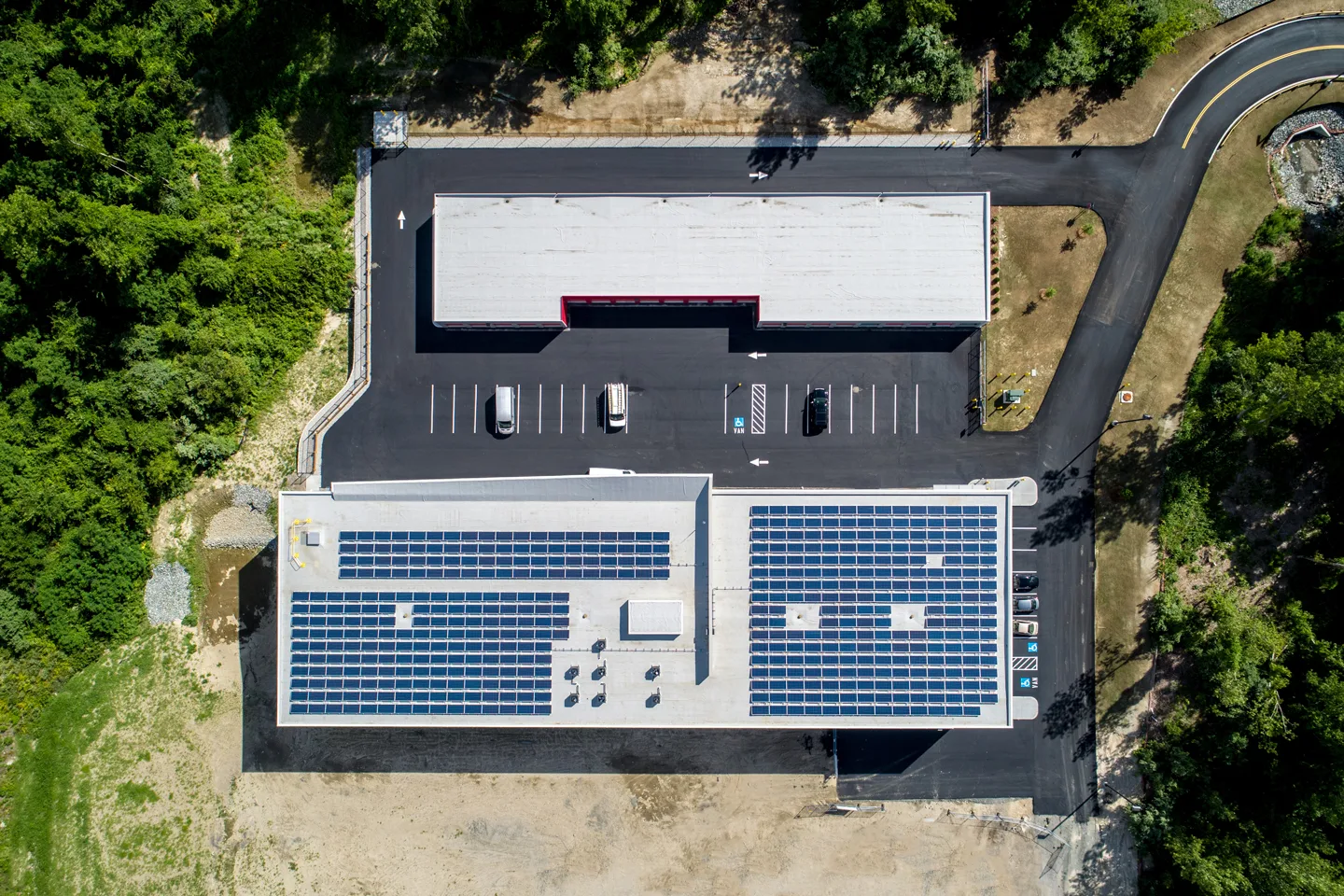
Resilient design and construction
We strive to ensure all of our work meets or exceeds energy efficiency requirements by code to provide our clients a project to stand the test of time. The rooftop solar field provides a clean and reliable source of electricity even during power outages or disruptions in the grid. This ensures that the climate controlled storage will never fail and reduces consumption from power grid when possible. Lighting throughout the facility are on scheduled timers as well as motion controlled in order to manage energy consumption most effectively.
Architectural Brand Identity
The developer wanted to create not only an economically efficient project but a a flagship to capture the attention of the national brand he was partnering with but also to appeal to prospective buyers of the facility. With a bold material palette, patterning and distinct form making the project did just that, this project has been featured in several metal building and self storage publications as well as being a point of reference to future developers working with Cubesmart directly. Within the 1st year of operations the facility was approaching record capacity in comparison to facilities of similar scale and markets.
