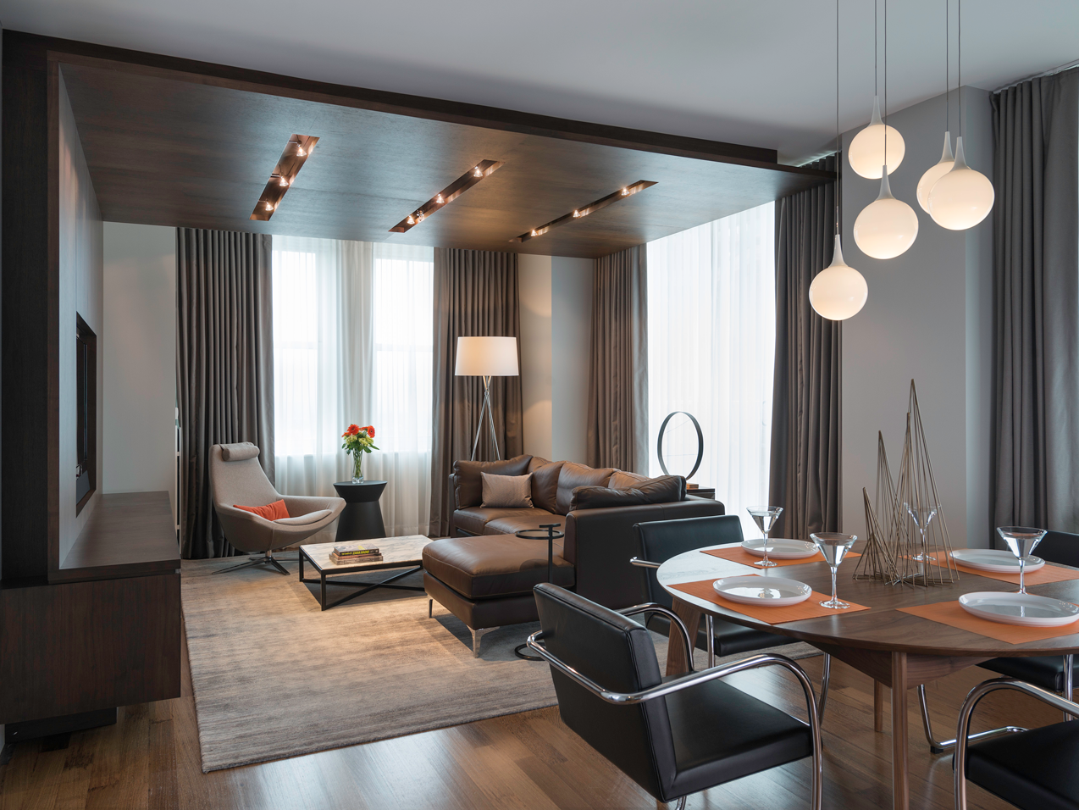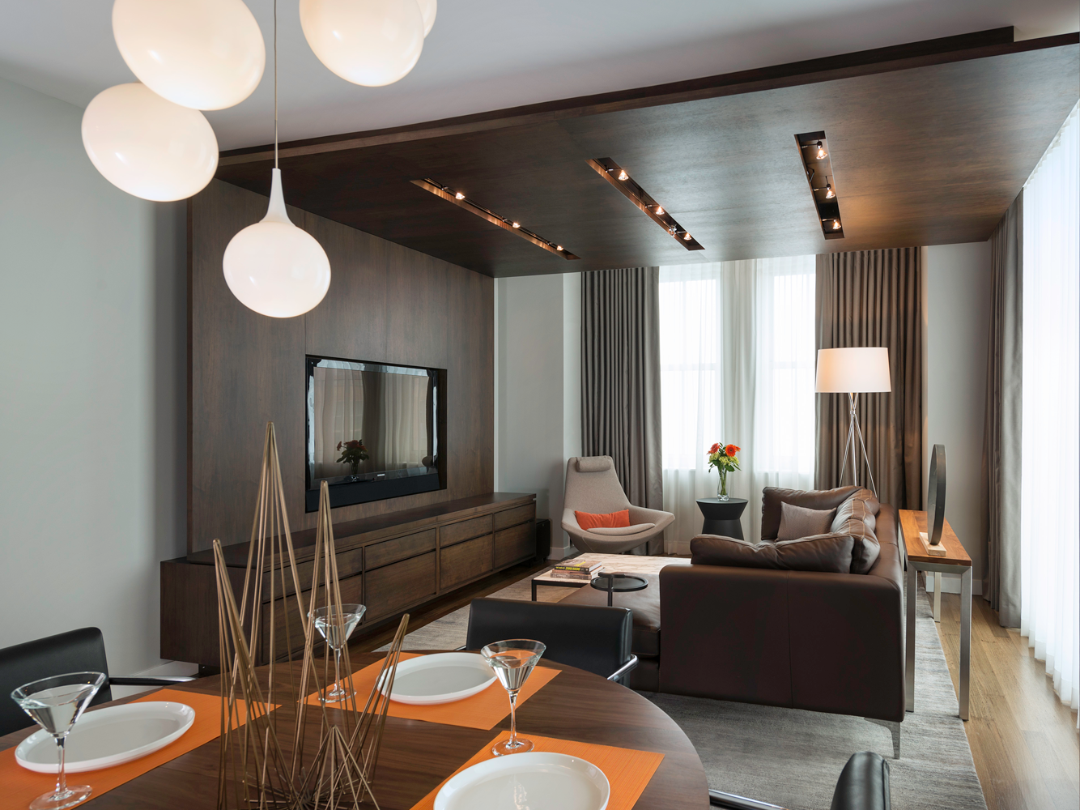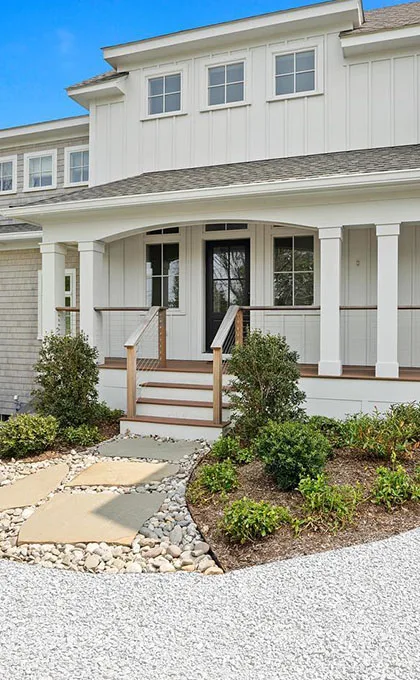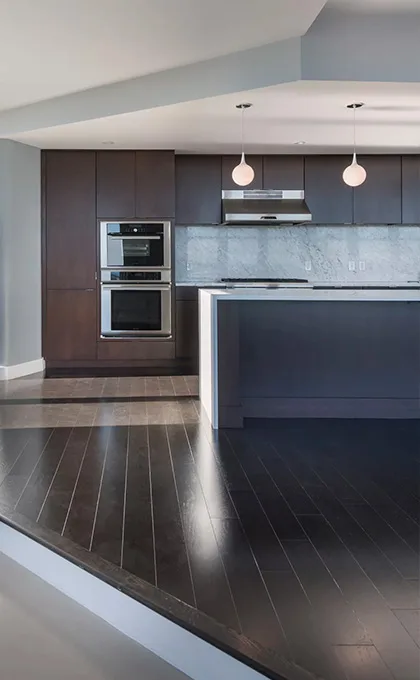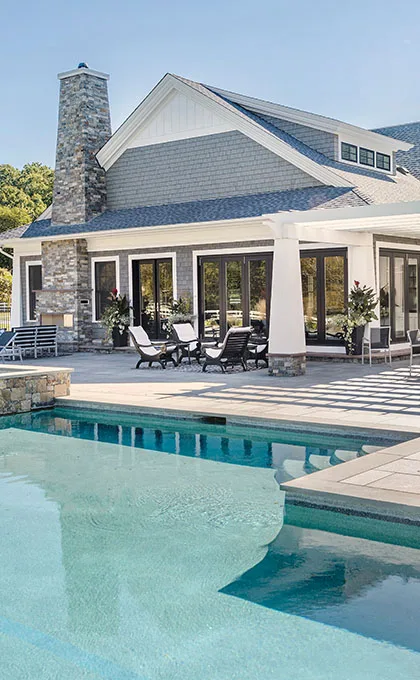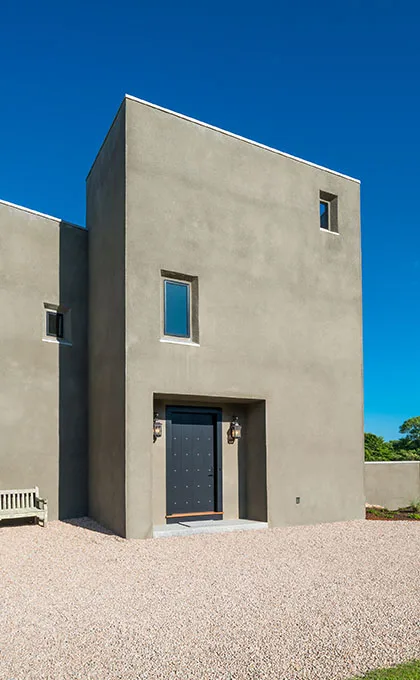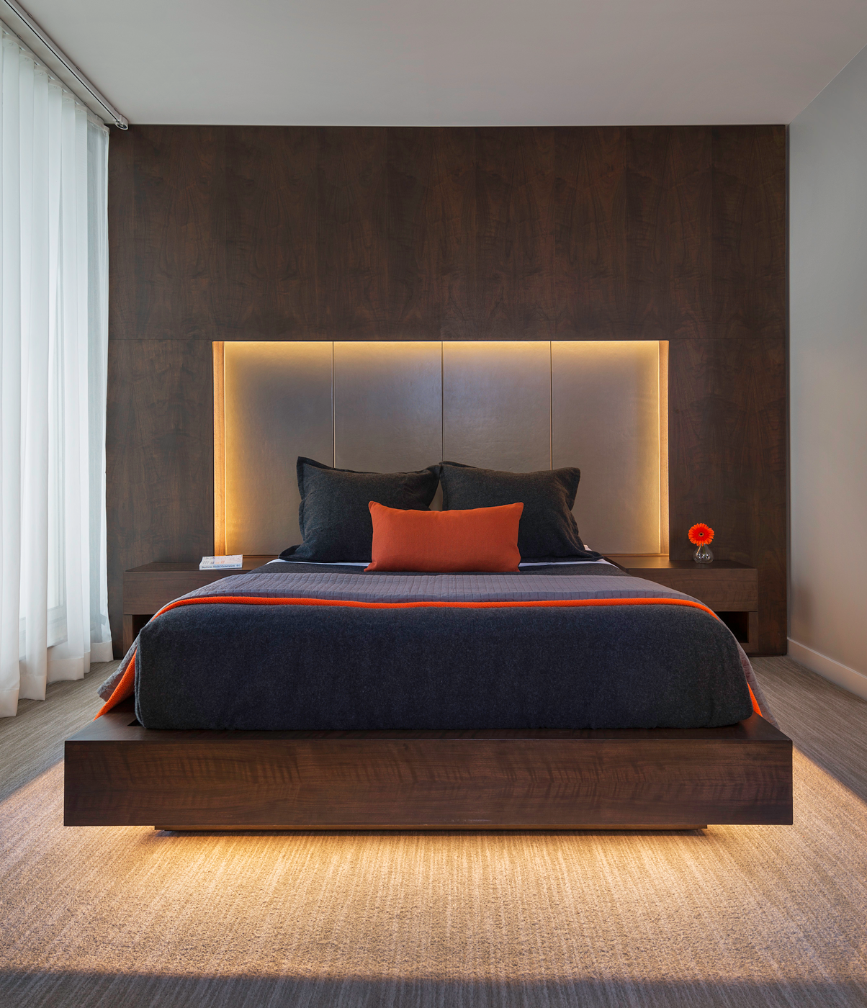
Providence, RI
Over | Under
Over | Under
After purchasing an apartment in Providence, the homeowner grew tired of the original spec finishes and wanted to work with Lacuna Design to create a custom space to call home. Focusing on the owners love of bold modern lines and high-end automobile design the process had begun.
Location:
Providence, RI
Project Type:
Interior Design: Residential Architecture: Residential Renovation
Project Size:
2,262ft²
Project Team:
- Architect: Lacuna Design
- Contractor: Sixteen on Center
- AV Consultant: Home Tech Custom Design
- Photographyer: Nat Rea
Status:
Completed 2013
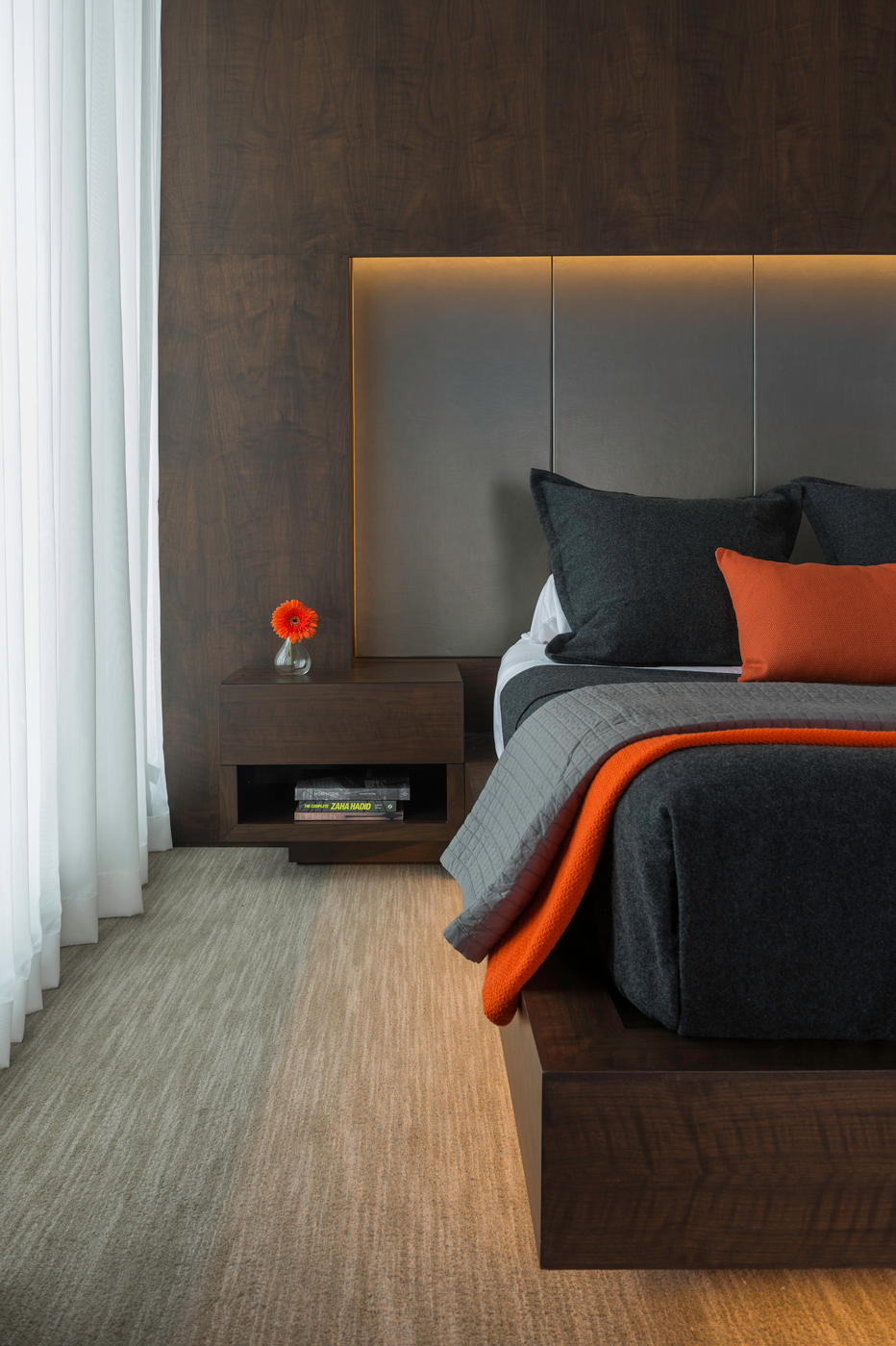
Peaceful Harmony of Material and Form
Each room is designed to relate to the other through materials and language, but achieve a uniqueness in its own right. Custom Living Room and Master Bedroom furniture pieces were designed with integrative lighting, sound and storage.
The custom Master Bedroom headboard piece introduces powerful lines intended to create a serene and peaceful setting for one to end their day. This piece was designed as a solid backdrop. Lacuna Design detailed and specified the walnut mill-work, LED lighting, motorized drapery, furniture and bedding.


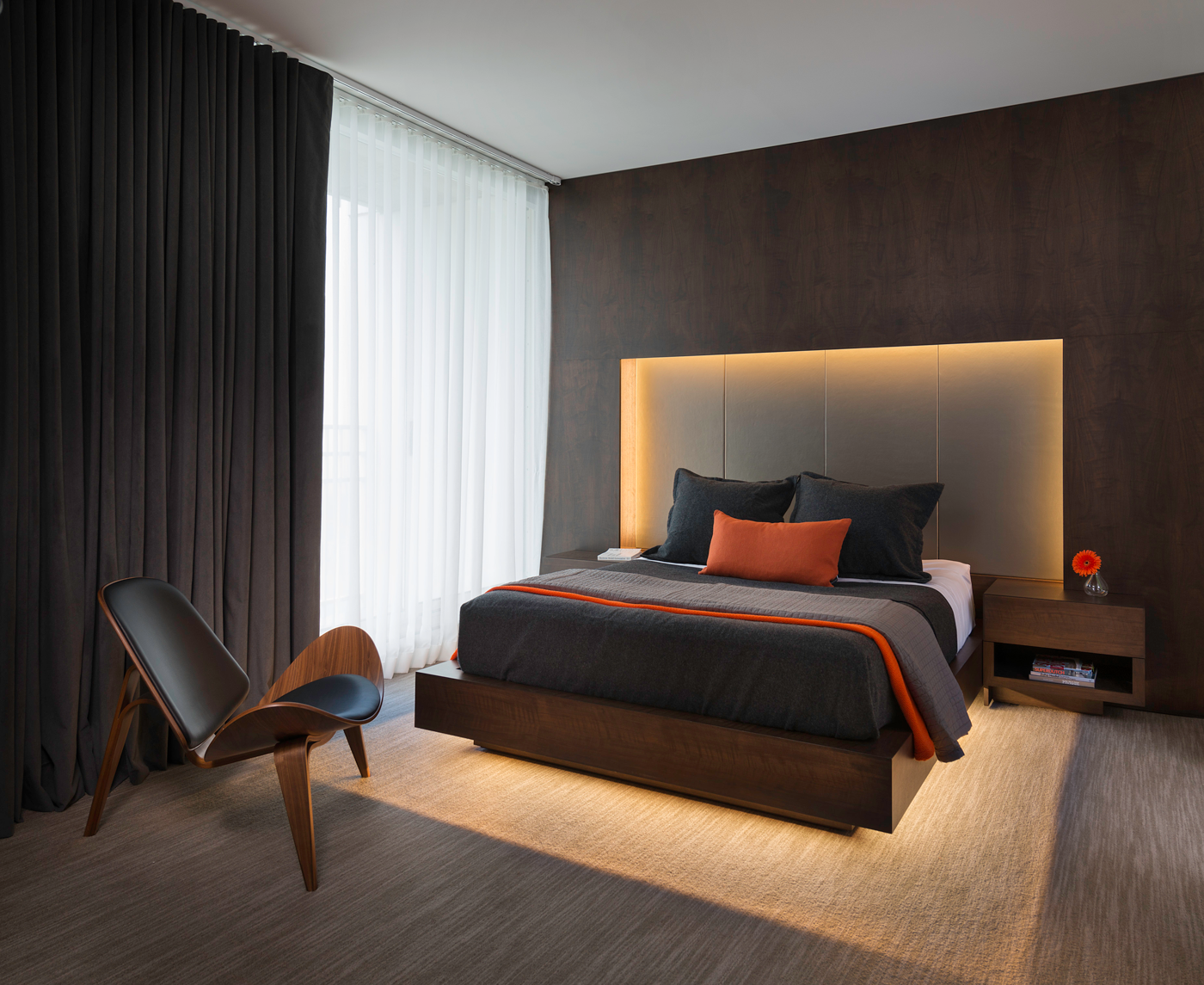

Theatrical Space
In the Living Room, the custom walnut millwork entertainment piece houses the AV components and provides a recess for the TV. The millwork scales the wall and blends into the ceiling, integrating the lighting and surround sound. The living room now functions similar to a theater. All furniture pieces, rugs and drapery were then selected carefully to balance the heaviness of the walnut mill-work.
