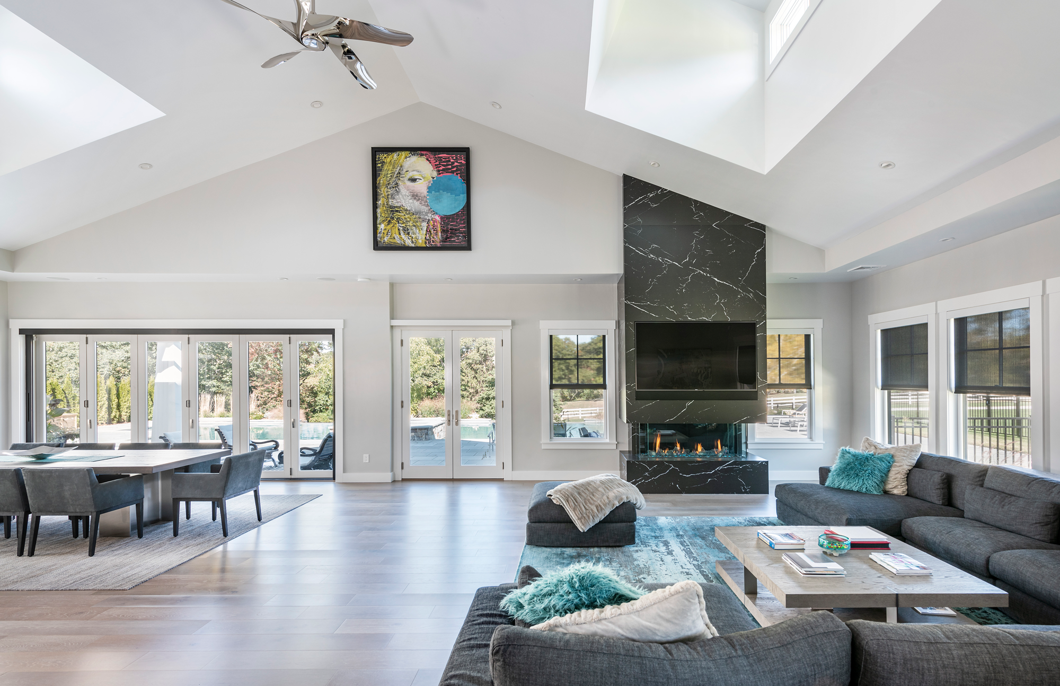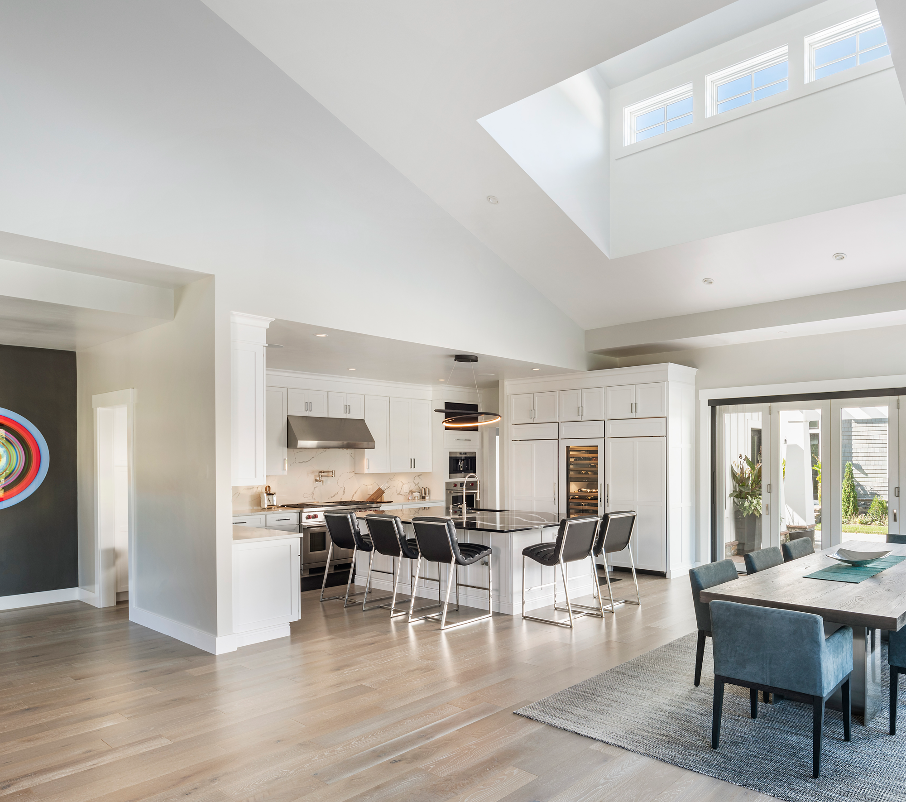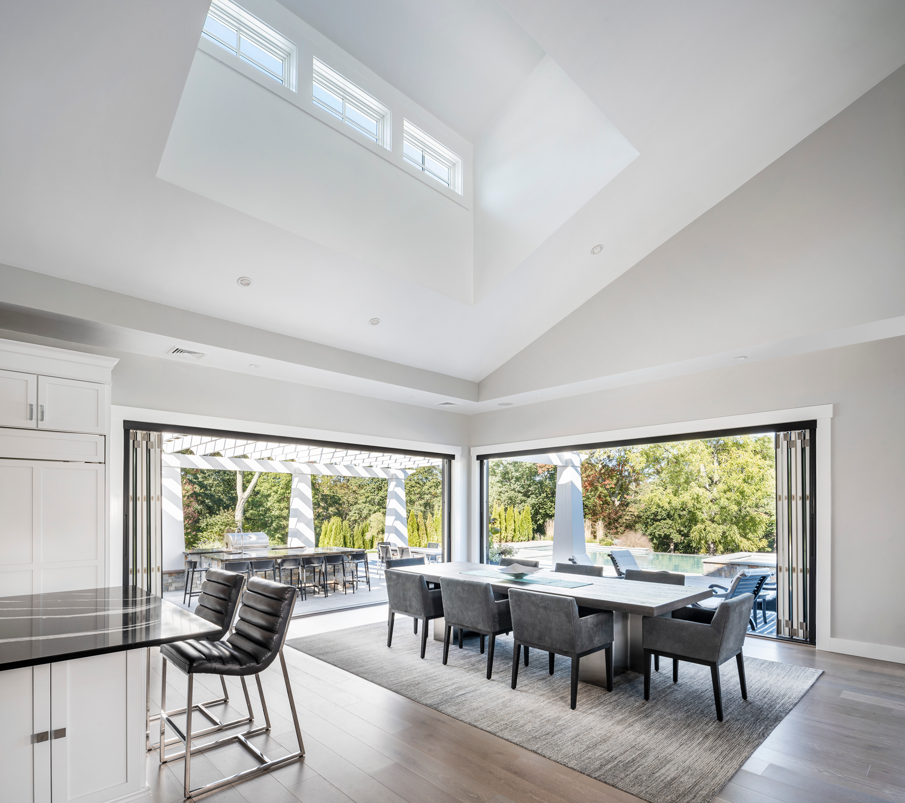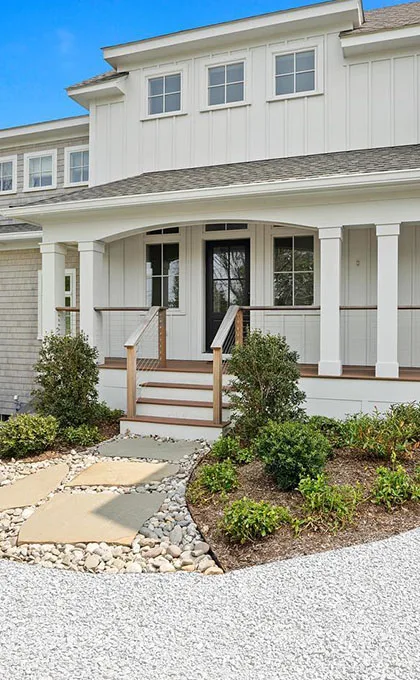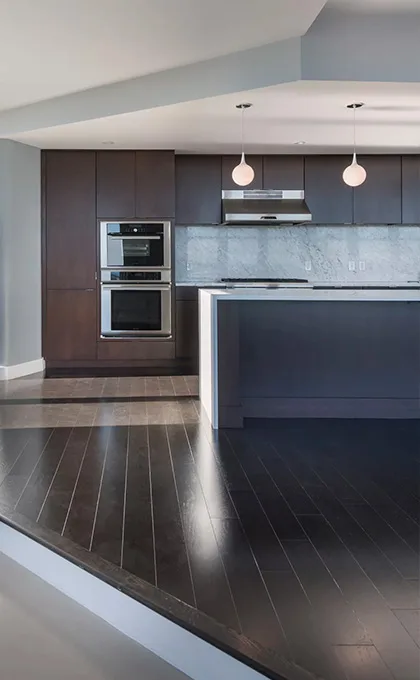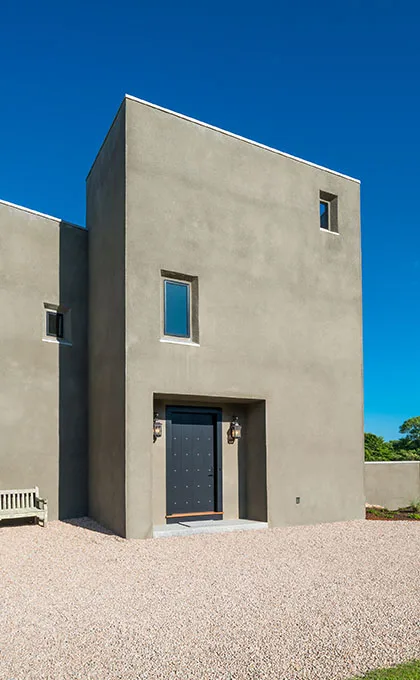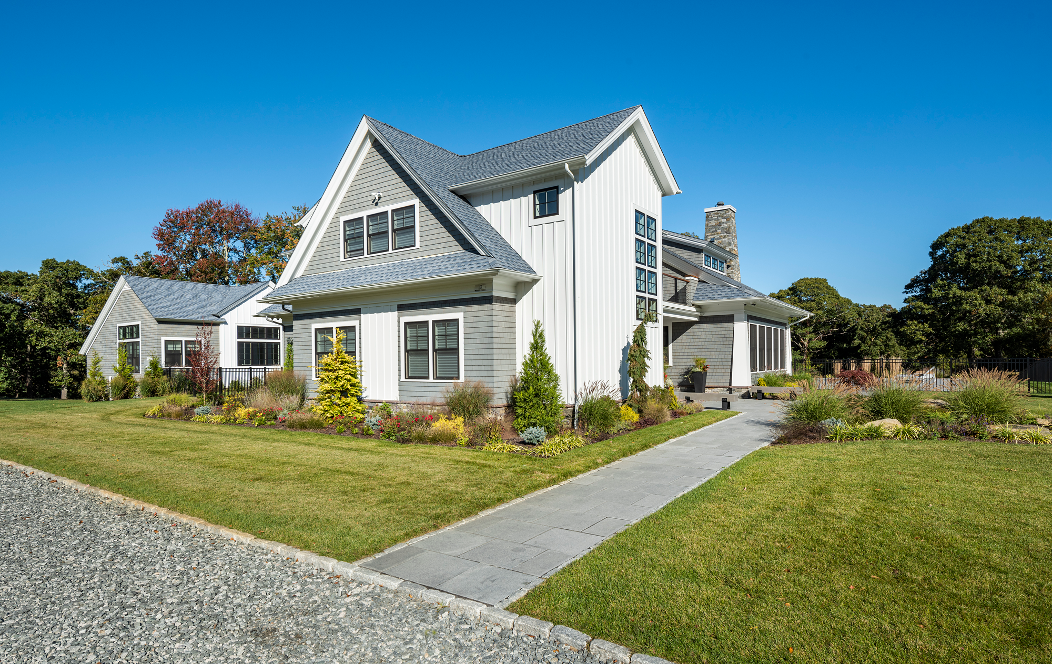
North Kingstown, RI
Forge
It all started with a pool. ‘I want a pool to do my laps in the morning…and maybe a small cabana.’ As the project began to develop, the view towards the heritage beech tree and historic farm house all suggested the project become something little bit more.
The primary programmatic goals remained intact… a large indoor/outdoor entertaining space over looking the pool, a kitchen space which is also indoor/outdoor, changing rooms, a full bath, and laundry room. The program then grew to become a new residence for our client including the addition of a few bedrooms and baths along with ample storage and garage space.
Location:
North Kingstown, RI
Project Type:
Residential Architecture, Interior Design, Master Planning
Project Size:
4,800 sqft | 23 acres
Project Team:
- Builder : Dillon Construction
Status:
Completed Spring 2020
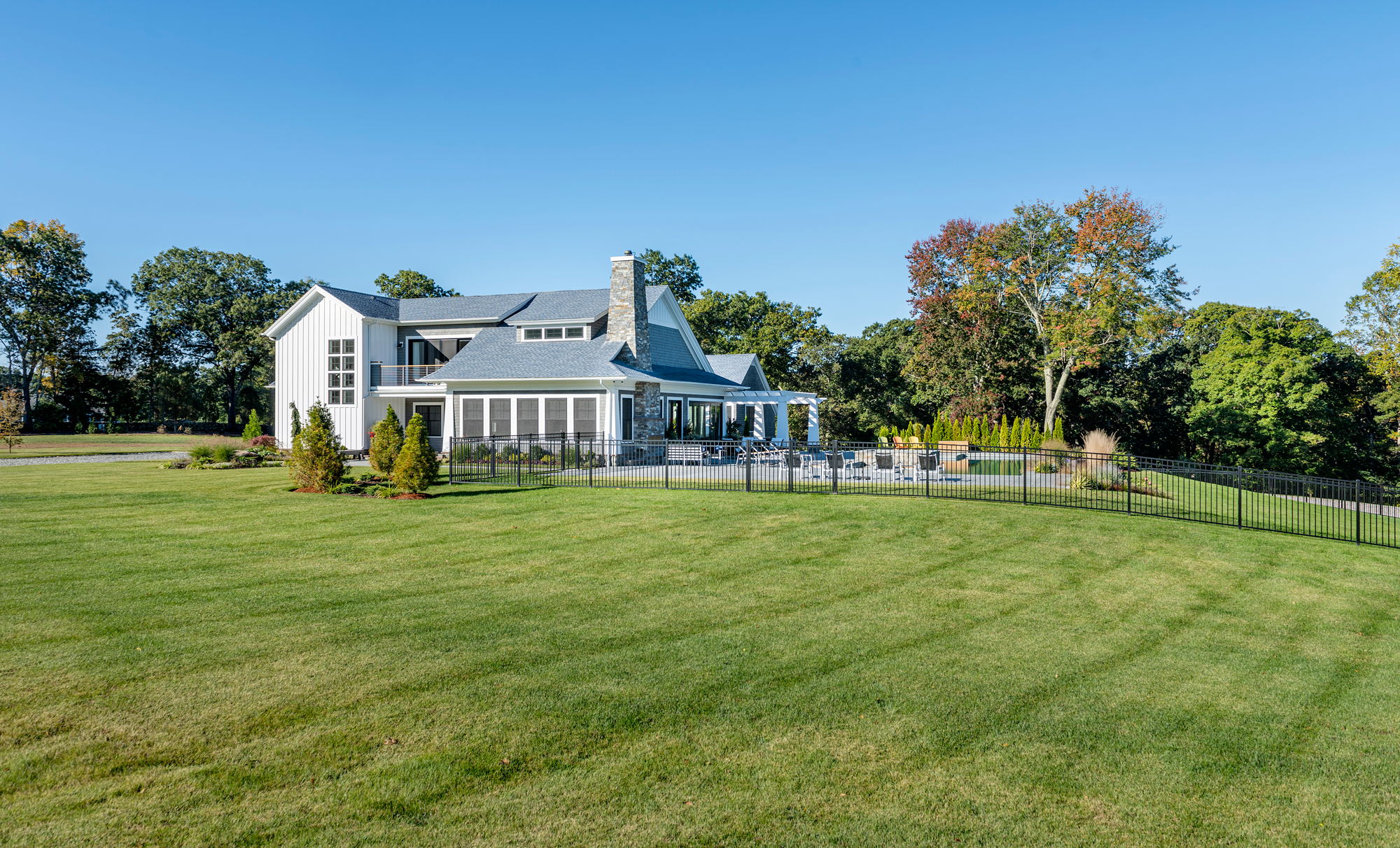
Aligned with the Site
Nestled a top of the highest elevation of the site, the roof lines were designed to blend with the surrounding tree line , while positioning the residence to be able to enjoy the lush green scape which formerly housed a historic horse farm.


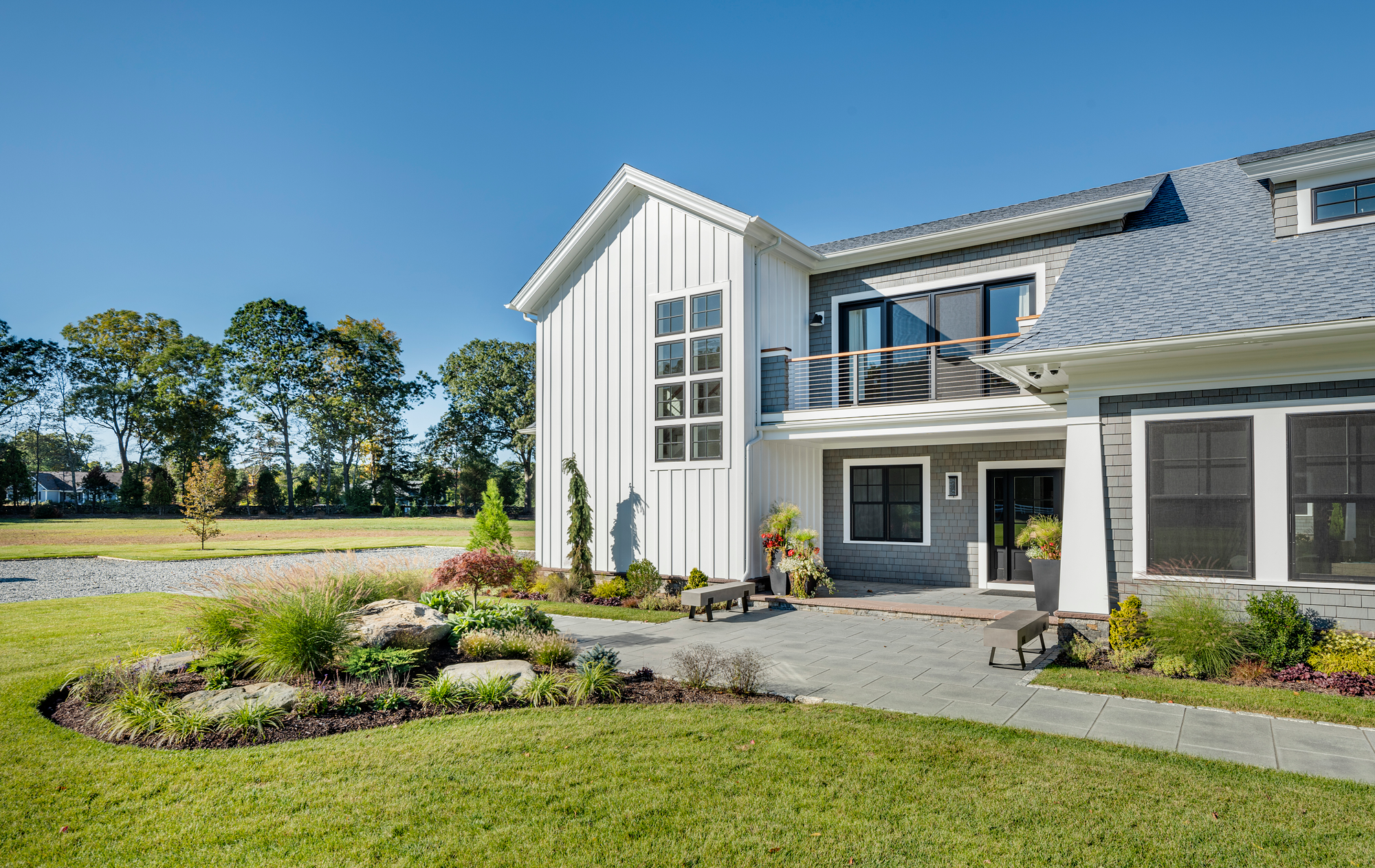

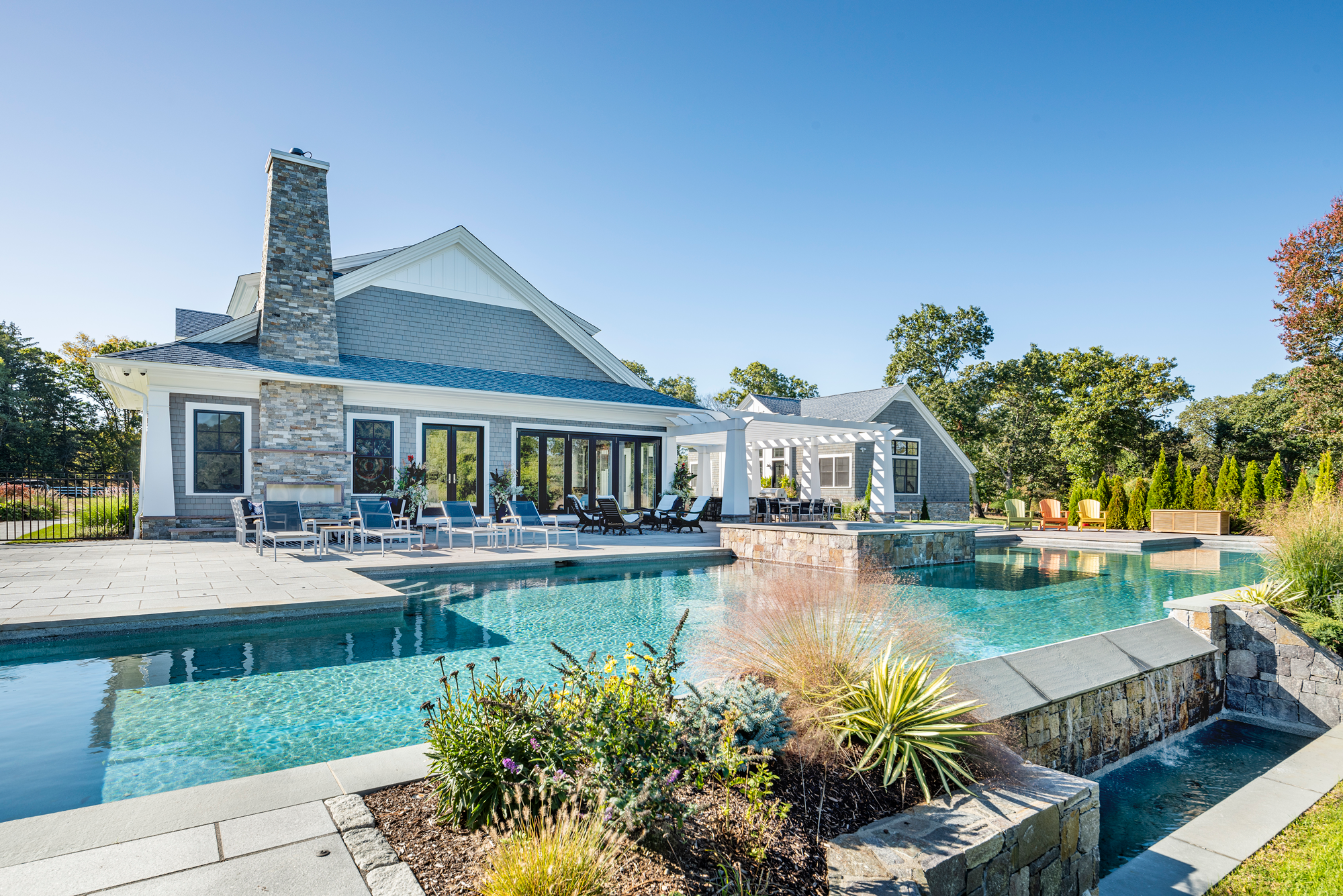

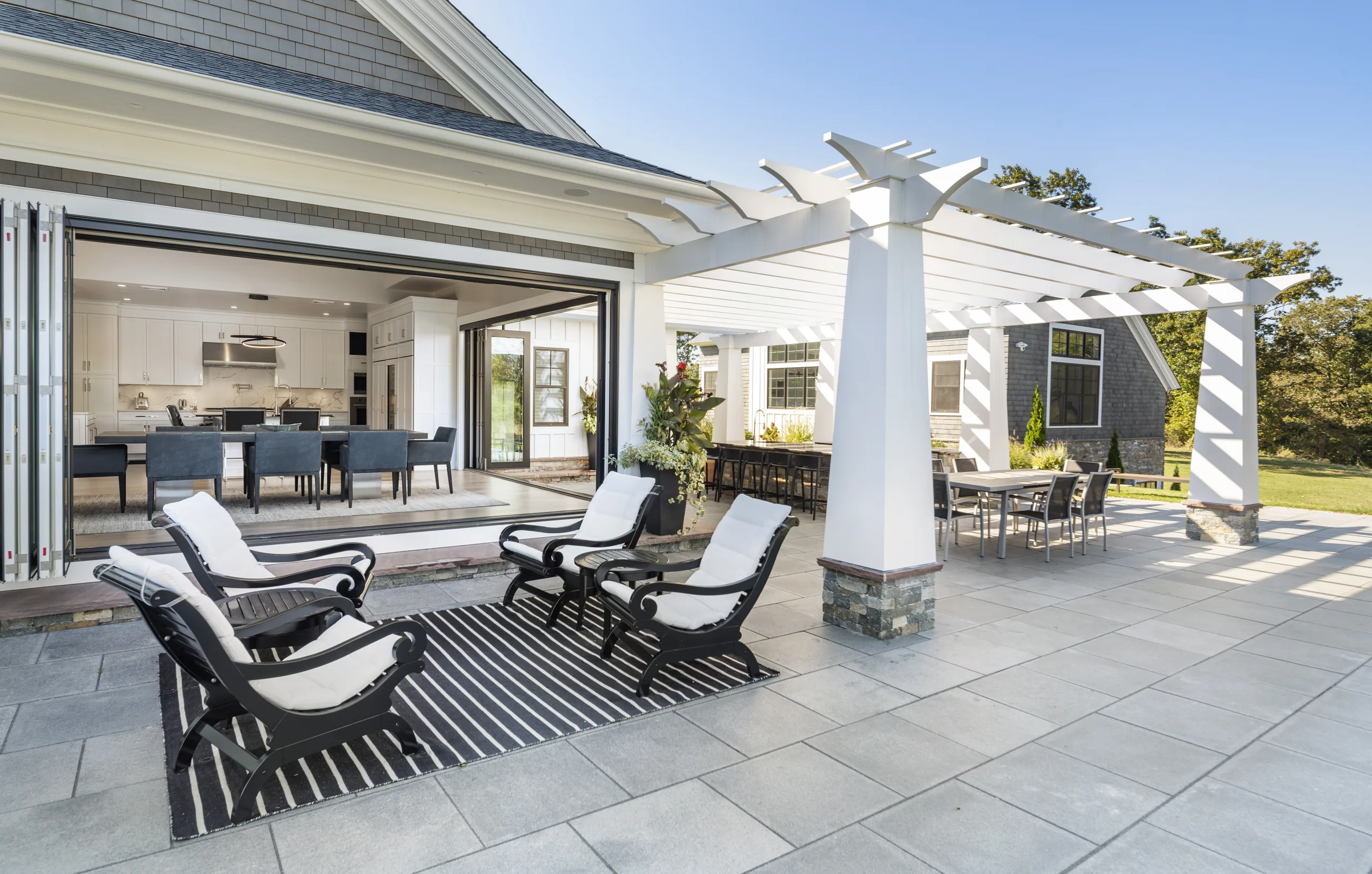
Seamless transitions
The south corner of the home opens on both sides to extend the entertaining space to the outdoor kitchen and barbecue as well as the pool and hot tub. Creating a blurred line between inside and out, allowing multiple generations of the family to move freely between activities .
Responding to the Topography
Orienting the project adjacent to a natural slope, allowed the project to remove the expansive garage from the view of the outdoor spaces, while creating a experiential approach from the driveway to the house and guest quarters.
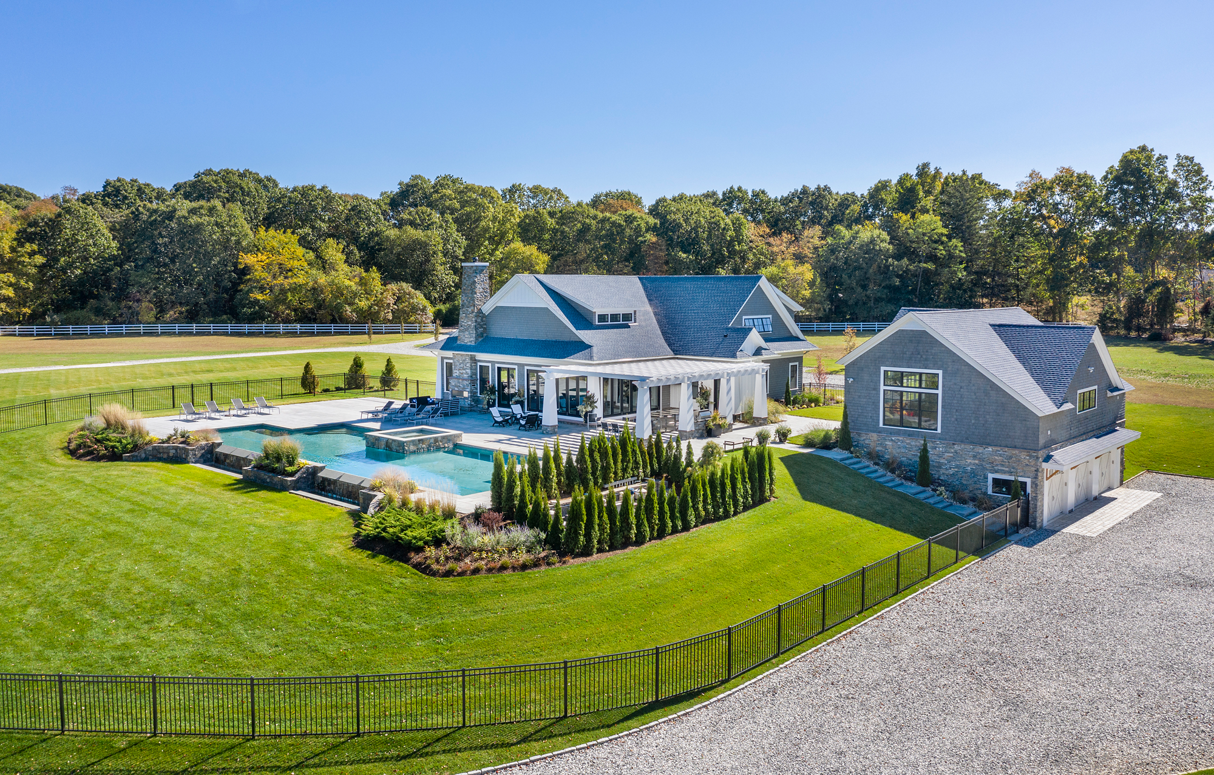

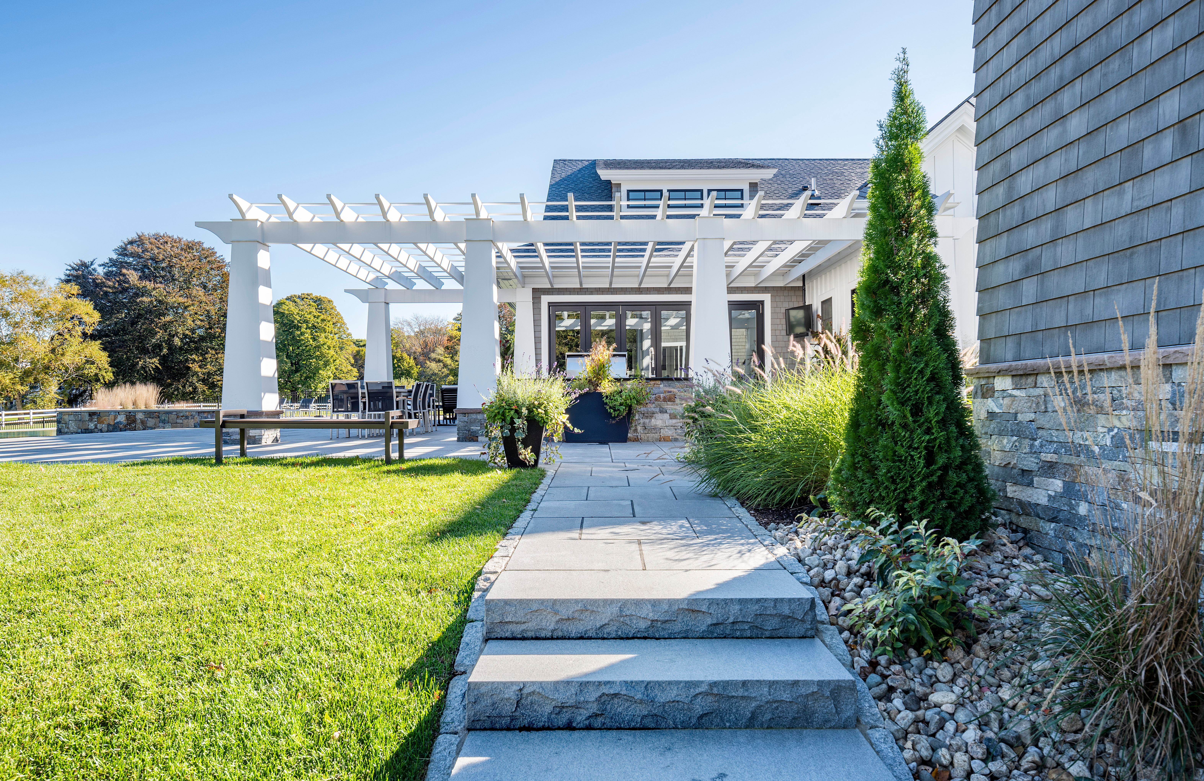

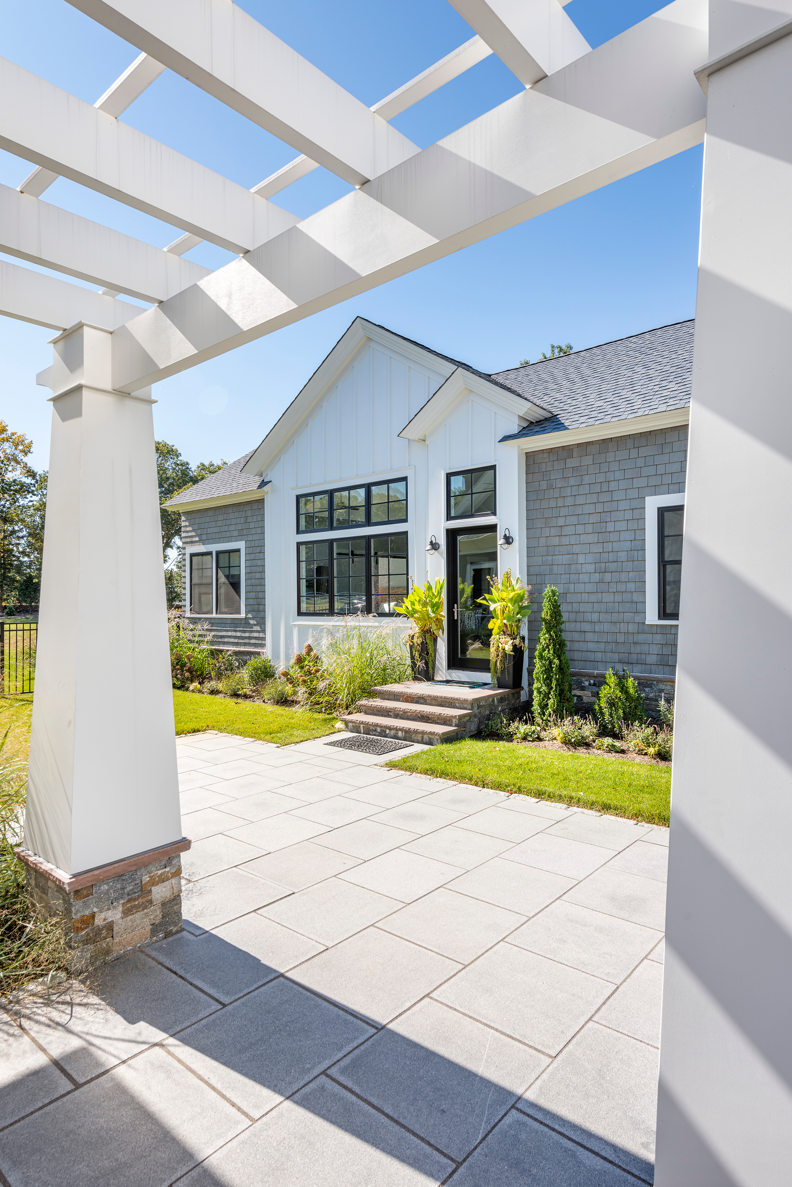

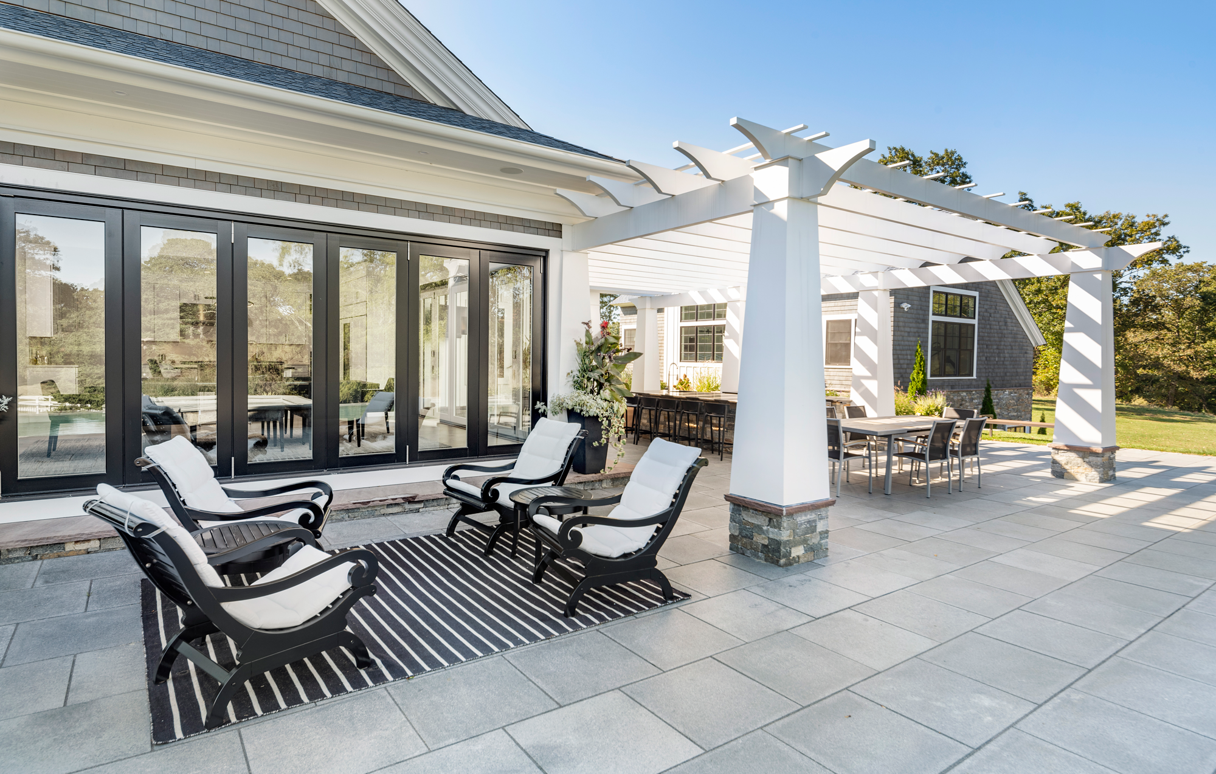

Blank Canvas
Keeping the focus toward the exterior, the vast number of windows and doors allow light to fill the large entertaining volume . The interior acts as a canvas for the homeowners eclectic collection of art and furnishings to be showcased.
